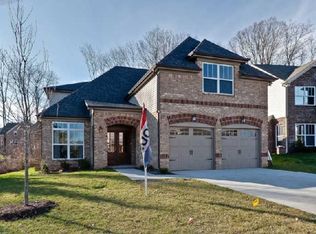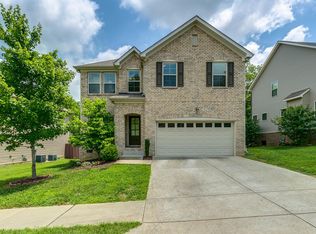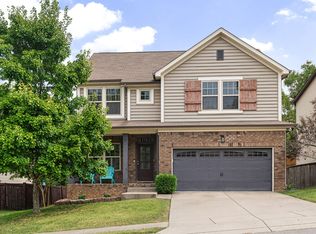Closed
$480,000
976 Legacy Park Rd, Mount Juliet, TN 37122
3beds
2,153sqft
Single Family Residence, Residential
Built in 2012
6,534 Square Feet Lot
$473,500 Zestimate®
$223/sqft
$2,593 Estimated rent
Home value
$473,500
$436,000 - $516,000
$2,593/mo
Zestimate® history
Loading...
Owner options
Explore your selling options
What's special
Highly sought after Providence neighborhood just off Belinda Parkway, super convenient to all the shopping, services, dining, & entertainment that booming Mt Juliet offers along w/the fantastic school system! Downstairs features a comfortable flow of living, dining, & kitchen areas, as well as an additional office or breakfast room off the kitchen. Upstairs includes a large bonus room OR 4th bedroom (complete with a walk in closet!) in addition to 3 other bedrooms. The laundry room is perfectly practical, situated on the 2nd floor with the bedrooms. Washer & dryer remains! The outdoor space is ready to come to life - French doors from the dining room lead to two large areas including a 15’x12’ deck and 19’x12’ concrete patio, and the roomy fenced backyard is private and inviting. This amazing sidewalk neighborhood also features an incredible community pool area (w/multiple pools), clubhouse, playground, & paved walk/bike trails that wind around the neighborhood. HOME WARRANTY INCLUDED!
Zillow last checked: 8 hours ago
Listing updated: November 05, 2024 at 02:25pm
Listing Provided by:
Scott Saunders 615-294-1033,
Benchmark Realty, LLC
Bought with:
Mina Adib, 363673
simpliHOM
Source: RealTracs MLS as distributed by MLS GRID,MLS#: 2700188
Facts & features
Interior
Bedrooms & bathrooms
- Bedrooms: 3
- Bathrooms: 3
- Full bathrooms: 2
- 1/2 bathrooms: 1
Bedroom 1
- Features: Full Bath
- Level: Full Bath
- Area: 192 Square Feet
- Dimensions: 16x12
Bedroom 2
- Features: Walk-In Closet(s)
- Level: Walk-In Closet(s)
- Area: 130 Square Feet
- Dimensions: 13x10
Bedroom 3
- Area: 120 Square Feet
- Dimensions: 12x10
Bonus room
- Features: Second Floor
- Level: Second Floor
- Area: 247 Square Feet
- Dimensions: 19x13
Dining room
- Area: 110 Square Feet
- Dimensions: 11x10
Kitchen
- Area: 90 Square Feet
- Dimensions: 10x9
Living room
- Area: 315 Square Feet
- Dimensions: 21x15
Heating
- Central, Natural Gas
Cooling
- Ceiling Fan(s), Central Air
Appliances
- Included: Dishwasher, Disposal, Dryer, Microwave, Refrigerator, Washer, Electric Oven, Electric Range
- Laundry: Electric Dryer Hookup, Washer Hookup
Features
- Extra Closets, High Ceilings, Pantry, Walk-In Closet(s)
- Flooring: Carpet, Wood, Vinyl
- Basement: Slab
- Number of fireplaces: 1
- Fireplace features: Gas
Interior area
- Total structure area: 2,153
- Total interior livable area: 2,153 sqft
- Finished area above ground: 2,153
Property
Parking
- Total spaces: 4
- Parking features: Garage Door Opener, Garage Faces Front, Concrete, Driveway
- Attached garage spaces: 2
- Uncovered spaces: 2
Features
- Levels: Two
- Stories: 2
- Patio & porch: Porch, Covered, Deck, Patio
- Pool features: Association
- Fencing: Privacy
Lot
- Size: 6,534 sqft
- Dimensions: 59.15 x 115.80 IRR
Details
- Parcel number: 096C F 03000 000
- Special conditions: Standard
Construction
Type & style
- Home type: SingleFamily
- Property subtype: Single Family Residence, Residential
Materials
- Brick, Vinyl Siding
- Roof: Shingle
Condition
- New construction: No
- Year built: 2012
Utilities & green energy
- Sewer: Public Sewer
- Water: Public
- Utilities for property: Water Available, Underground Utilities
Community & neighborhood
Security
- Security features: Smoke Detector(s)
Location
- Region: Mount Juliet
- Subdivision: Providence Ph B Sec 1
HOA & financial
HOA
- Has HOA: Yes
- HOA fee: $56 monthly
- Amenities included: Clubhouse, Park, Playground, Pool, Sidewalks, Underground Utilities, Trail(s)
- Services included: Maintenance Grounds, Recreation Facilities
Price history
| Date | Event | Price |
|---|---|---|
| 11/5/2024 | Sold | $480,000-1%$223/sqft |
Source: | ||
| 9/22/2024 | Contingent | $485,000$225/sqft |
Source: | ||
| 9/5/2024 | Listed for sale | $485,000+58.2%$225/sqft |
Source: | ||
| 3/21/2018 | Sold | $306,500-1.1%$142/sqft |
Source: | ||
| 2/23/2018 | Pending sale | $310,000$144/sqft |
Source: Nashville - Mt. Juliet #1900211 Report a problem | ||
Public tax history
| Year | Property taxes | Tax assessment |
|---|---|---|
| 2024 | $1,891 | $93,650 |
| 2023 | $1,891 | $93,650 |
| 2022 | $1,891 | $93,650 |
Find assessor info on the county website
Neighborhood: 37122
Nearby schools
GreatSchools rating
- 9/10Rutland Elementary SchoolGrades: PK-5Distance: 0.9 mi
- 8/10Gladeville Middle SchoolGrades: 6-8Distance: 5.3 mi
- 7/10Wilson Central High SchoolGrades: 9-12Distance: 6.2 mi
Schools provided by the listing agent
- Elementary: Rutland Elementary
- Middle: Gladeville Middle School
- High: Wilson Central High School
Source: RealTracs MLS as distributed by MLS GRID. This data may not be complete. We recommend contacting the local school district to confirm school assignments for this home.
Get a cash offer in 3 minutes
Find out how much your home could sell for in as little as 3 minutes with a no-obligation cash offer.
Estimated market value$473,500
Get a cash offer in 3 minutes
Find out how much your home could sell for in as little as 3 minutes with a no-obligation cash offer.
Estimated market value
$473,500


