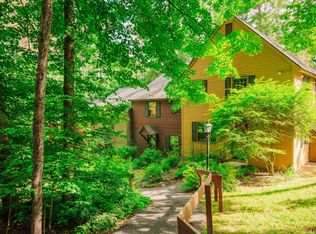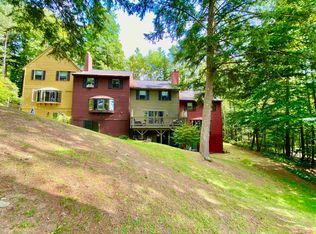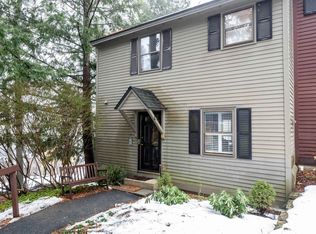Looking for a fabulous condo with many recent updates and fully finished basement? Look no further! Walk in from it's private entrance to this meticulously maintained end-unit townhouse. The kitchen has been completely renovated, offering a pristine granite countertop with an expanded serving window at the breakfast bar, all new appliances and ample cherry cabinetry to store your items. The open floor plan amplifies your options to entertain and features new high end vinyl planking installed on the main level and basement, updated fireplace to gather around, and new light fixtures. An exposed beam separates the spacious dining and living area, complete with a large 5 bay window overlooking your yard, and built-in shelving. The half bath on the first floor has been fully remodeled, to include a large vanity for additional storage. New stairs have been installed leading to the basement. Located on the second floor are your two generously sized bedrooms with en-suite. The primary bedroom includes a large walk in closet and built in additional storage. The second bedroom has also been redone and features ample closet space and a ton of bright natural lighting. The finished basement is the perfect spot for a bonus living area, complete with mini fridge, and additional storage. Washer and dryer are located through an additional workshop room off the basement. Glass sliding doors lead you out to the patio space great for outdoor dining. This End-Unit won't last long, schedule today!
This property is off market, which means it's not currently listed for sale or rent on Zillow. This may be different from what's available on other websites or public sources.


