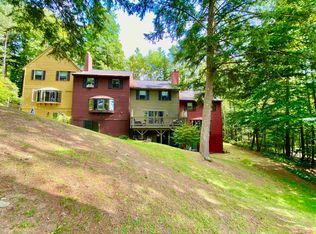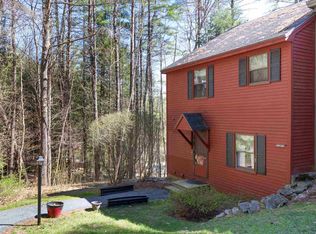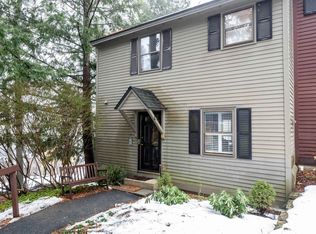Closed
Listed by:
Tyler J Hall,
BHHS Verani Upper Valley Cell:802-359-2687
Bought with: BHHS Verani Upper Valley
$312,000
976 Hard Road #C2, Hartford, VT 05059
2beds
2,064sqft
Condominium, Townhouse
Built in 1972
-- sqft lot
$334,500 Zestimate®
$151/sqft
$3,792 Estimated rent
Home value
$334,500
$281,000 - $401,000
$3,792/mo
Zestimate® history
Loading...
Owner options
Explore your selling options
What's special
OPEN HOUSE Saturday, June 22nd 10AM to 12PM! Nestled within the picturesque landscape of Quechee Lakes, this inviting condo greets you with a seamless blend of modern convenience and rustic charm. A perfect opportunity for a minimal maintenance lifestyle or investment, with great rental history, within a special HOA community. This unit features a modern kitchen with newer appliances and tastefully designed ceramic tile finishes, both functional and stylish. The adjacent spacious open-concept living and dining areas stay illuminated by a grand bay window that frames lovely seasonal views and inviting Westerly sunshine. The upper level features two generously sized bedrooms, each boasting ensuite bathrooms and ample closet space, a retreat to relax and rejuvenate after a long day of recreation and activity. Downstairs, the full finished walk-out basement offers versatility, whether it be for play space, a private office, exercise room, or guest quarters, complete with its own 3/4 bathroom. The basement walks out to level yard space providing easy access to nature and the opportunity to roam freely with furry companions. As a member of Vermont’s renowned Quechee Lakes Club, residents gain access to a plethora of year-round activities, from hiking and biking to skiing and championship golf courses, ensuring endless opportunities for recreation and exploration. Located conveniently near Hanover, DHMC, Dartmouth, Lebanon and all Upper Valley amenities.
Zillow last checked: 8 hours ago
Listing updated: July 17, 2024 at 10:47am
Listed by:
Tyler J Hall,
BHHS Verani Upper Valley Cell:802-359-2687
Bought with:
Tyler J Hall
BHHS Verani Upper Valley
Source: PrimeMLS,MLS#: 5000086
Facts & features
Interior
Bedrooms & bathrooms
- Bedrooms: 2
- Bathrooms: 4
- Full bathrooms: 3
- 1/2 bathrooms: 1
Heating
- Propane, Electric, Wall Units
Cooling
- None
Appliances
- Included: Dishwasher, Dryer, Microwave, Electric Range, Refrigerator, Washer, Electric Water Heater
- Laundry: In Basement
Features
- Dining Area, Living/Dining, Primary BR w/ BA, Natural Light
- Flooring: Carpet, Ceramic Tile
- Basement: Climate Controlled,Concrete,Daylight,Finished,Full,Insulated,Interior Stairs,Storage Space,Walkout,Interior Access,Exterior Entry,Basement Stairs,Walk-Out Access
- Attic: Attic with Hatch/Skuttle
Interior area
- Total structure area: 2,139
- Total interior livable area: 2,064 sqft
- Finished area above ground: 1,426
- Finished area below ground: 638
Property
Parking
- Parking features: Shared Driveway, Paved, Assigned, Driveway, On Site, Reserved
- Has uncovered spaces: Yes
Features
- Levels: Two
- Stories: 2
- Exterior features: Trash, Garden, Natural Shade, Playground, Tennis Court(s)
- Has private pool: Yes
- Pool features: In Ground
- Has view: Yes
- Waterfront features: Beach Access, Lake Access, Pond, River
Lot
- Features: Condo Development, Country Setting, Field/Pasture, Hilly, Landscaped, Level, Open Lot, Recreational, Rolling Slope, Ski Area, Trail/Near Trail, Views, Walking Trails, Wooded, Abuts Golf Course, Near Country Club, Near Golf Course, Near Paths, Near Shopping, Near Skiing, Near Snowmobile Trails, Neighborhood, Rural, Near Hospital
Details
- Zoning description: QMP
Construction
Type & style
- Home type: Townhouse
- Property subtype: Condominium, Townhouse
Materials
- Wood Frame, Wood Siding
- Foundation: Concrete
- Roof: Asphalt Shingle
Condition
- New construction: No
- Year built: 1972
Utilities & green energy
- Electric: Circuit Breakers
- Sewer: Public Sewer
- Utilities for property: Cable, Propane
Community & neighborhood
Security
- Security features: Carbon Monoxide Detector(s), Smoke Detector(s)
Location
- Region: Hartford
- Subdivision: Birchwood
HOA & financial
Other financial information
- Additional fee information: Fee: $654.58
Other
Other facts
- Road surface type: Paved
Price history
| Date | Event | Price |
|---|---|---|
| 7/16/2024 | Sold | $312,000-2.2%$151/sqft |
Source: | ||
| 6/24/2024 | Pending sale | $319,000$155/sqft |
Source: | ||
| 6/19/2024 | Price change | $319,000-4.8%$155/sqft |
Source: | ||
| 6/12/2024 | Listed for sale | $335,000+42.6%$162/sqft |
Source: | ||
| 5/19/2022 | Sold | $235,000+7.3%$114/sqft |
Source: | ||
Public tax history
Tax history is unavailable.
Neighborhood: Quechee
Nearby schools
GreatSchools rating
- 6/10Ottauquechee SchoolGrades: PK-5Distance: 0.7 mi
- 7/10Hartford Memorial Middle SchoolGrades: 6-8Distance: 4.3 mi
- 7/10Hartford High SchoolGrades: 9-12Distance: 4.3 mi
Schools provided by the listing agent
- Elementary: Ottauquechee School
- Middle: Hartford Memorial Middle
- High: Hartford High School
- District: Hartford School District
Source: PrimeMLS. This data may not be complete. We recommend contacting the local school district to confirm school assignments for this home.
Get pre-qualified for a loan
At Zillow Home Loans, we can pre-qualify you in as little as 5 minutes with no impact to your credit score.An equal housing lender. NMLS #10287.


