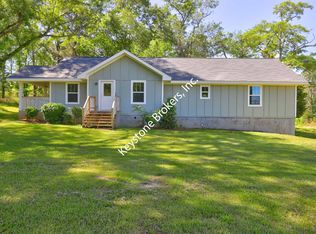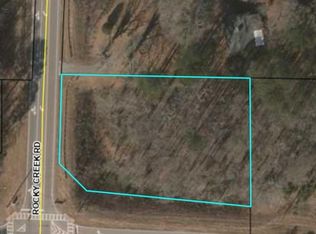This is a home run! 1984 Ranch on 1.4 acres in the heart of Hampton. Henry County convenient to McDonough, Hampton and Luella Schools. Over 1700 SF with 3 bedrooms, 2 baths, kitchen, dining area, family room, and bonus room. Neat features include built-ins, brick hearth for wood burning stove. corner lot - call today. Youll be glad you did!
This property is off market, which means it's not currently listed for sale or rent on Zillow. This may be different from what's available on other websites or public sources.

