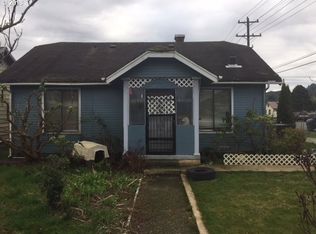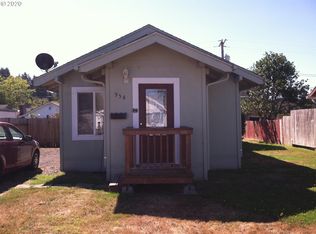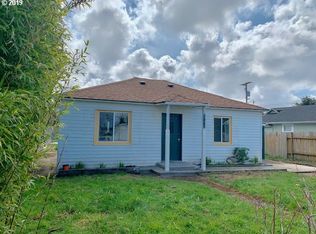Great price on this completely remodeled home! Brand new kitchen with new counters, cabinets, stainless steel appliances and more. New flooring, paint, doors, and lighting throughout. Master bedroom features walk-in closet and has master bath with dual sinks and tile shower. Low profile deck on back of home with freshly landscaped yard. Single car garage with alley access. New roof and much more. A must see to appreciate.
This property is off market, which means it's not currently listed for sale or rent on Zillow. This may be different from what's available on other websites or public sources.



