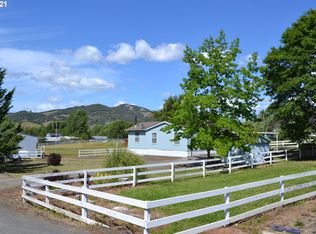COUNTRY LIVING AT ITS BEST. Beautiful home on small acreage with shops,RV hookup,garden area,pasture.Something for everyone. Your family will enjoy this large home that's been extremely well maintained.Large rooms,high ceilings,lots of windows,3 car garage,patio & front porch.Gardners will love all the flowers&fruit trees,Fenced 100x104 garden,30x20 shop,36x20 pole barn,lots of room for all the boys toys. MUST SEE-YOU'LL BE IMPRESSED!
This property is off market, which means it's not currently listed for sale or rent on Zillow. This may be different from what's available on other websites or public sources.
