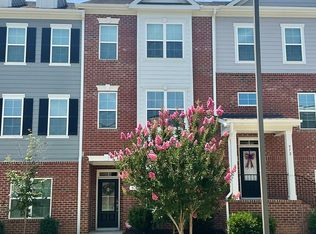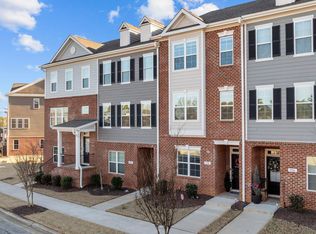The Polk 3 bed, 3.5 bath interior townhome main level features an open floorplan with large living room, half bath and dining area. The kitchen includes stainless steel sink and appliance package with granite countertops and island for additional counter space. The large covered outdoor living area with privacy walls is perfect for entertaining or just relaxing outside in the fresh air and sunshine. The upper level includes the spacious owners suite with walk-in closet and tray ceiling with crown molding. The owners bath features tiled seat and walls in the shower, dual-sink vanity and linen closet. The central area has an open feel at the stairs and laundry room with optional sink. The second bedroom has a full bath and his-and-hers closets. The lower level features an entry foyer, a third bedroom with walk-in closet which can also be used as an office or entertainment/rec room, a full bath, and a garage with room for a vehicle and plenty of additional storage. A new 77 unit townhome development in Wake Forest by McKee Homes. The townhomes will be located adjacent to the Gateway Commons shopping center less than 3 miles from downtown Wake Forest. Very close to the highly rated Wake Forest Charter Academy and shopping.
This property is off market, which means it's not currently listed for sale or rent on Zillow. This may be different from what's available on other websites or public sources.

