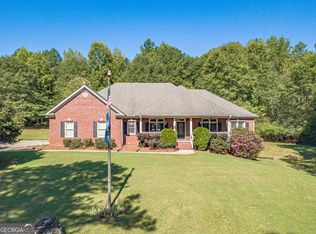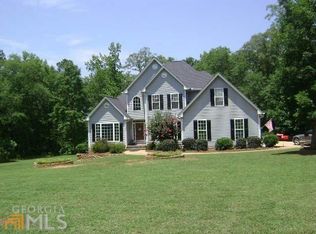WOW! Beautiful custom-built country home on 21+ PRIVATE acres - the driveway is approx 1/3 mile long! You can have it all here - inground salt water pool, palm trees, creek, pole barn w/elec & water, screened porch, deck, rocking chair front porch, and a full basement with boat door. Gorgeous wide plank wood flooring thruout the main living areas and secondary bedrooms, additional family room with rear stairs to bonus 4th bedroom. Formal dining room, country kitchen with real oak cabinetry, solid surface counters, and SS appliances overlooks vaulted great room with true masonry fireplace. Vaulted master suite with tile/glass shower surround, jetted tub. Could finish out a full bath in the basement, stubbed for shower. Popular Mansfield Elementary district.
This property is off market, which means it's not currently listed for sale or rent on Zillow. This may be different from what's available on other websites or public sources.

