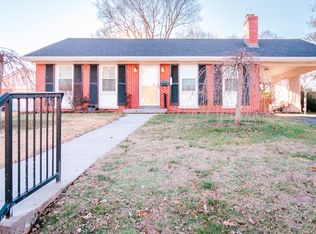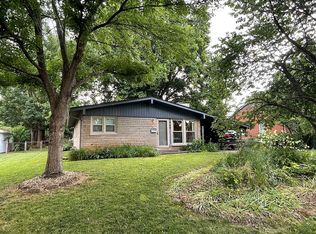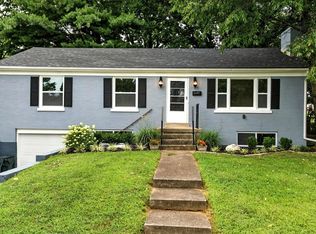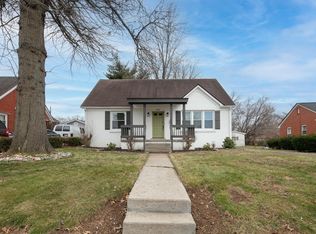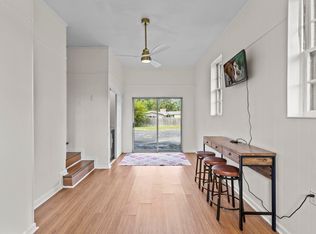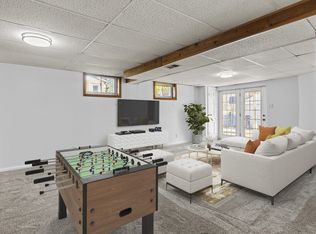Enjoy the walkability of this charming home, just steps from parks, schools, grocery stores, and local eateries, all set in a mature neighborhood. This adorable Cape Cod sits on a flat lot and features a detached garage. Inside, you'll find four bedrooms and two full baths, with solid-surface flooring throughout. The home has been freshly painted and enhanced with new plantation shutters. The updated kitchen offers painted cabinetry and stainless steel appliances, opening to a spacious dining area with room for a table and hutch. The finished lower level features new lighting, custom built-ins, a family room, a craft room, and additional storage. A convenient first-floor stackable washer and dryer add to the functionality. Double-pane replacement windows provide comfort and efficiency. Cute, cozy, and surprisingly spacious, this home offers flexibility and charm in a highly desirable location.
For sale
$350,000
976 Fredericksburg Rd, Lexington, KY 40504
4beds
1,998sqft
Est.:
Single Family Residence
Built in 1957
10,759.32 Square Feet Lot
$344,300 Zestimate®
$175/sqft
$-- HOA
What's special
Family roomDouble-pane replacement windowsAdditional storageDetached garageSpacious dining areaFreshly paintedUpdated kitchen
- 2 days |
- 2,168 |
- 83 |
Likely to sell faster than
Zillow last checked: 8 hours ago
Listing updated: January 20, 2026 at 08:33am
Listed by:
Melinda Duncan 859-396-9034,
RE/MAX Creative Realty
Source: Imagine MLS,MLS#: 26001410
Tour with a local agent
Facts & features
Interior
Bedrooms & bathrooms
- Bedrooms: 4
- Bathrooms: 2
- Full bathrooms: 2
Primary bedroom
- Level: First
Bedroom 2
- Level: First
Bedroom 3
- Level: Second
Bedroom 4
- Level: Second
Bathroom 1
- Level: First
Bathroom 2
- Level: Second
Family room
- Level: Lower
Kitchen
- Level: First
Living room
- Level: First
Heating
- Forced Air
Cooling
- Electric
Appliances
- Included: Dryer, Dishwasher, Microwave, Refrigerator, Washer, Range
- Laundry: Electric Dryer Hookup, Washer Hookup
Features
- Ceiling Fan(s)
- Flooring: Hardwood, Vinyl
- Basement: Partially Finished,Walk-Up Access
- Number of fireplaces: 2
- Fireplace features: Basement, Living Room
Interior area
- Total structure area: 1,998
- Total interior livable area: 1,998 sqft
- Finished area above ground: 1,465
- Finished area below ground: 533
Property
Parking
- Total spaces: 1
- Parking features: Detached Garage, Driveway
- Garage spaces: 1
- Has uncovered spaces: Yes
Features
- Levels: One and One Half
Lot
- Size: 10,759.32 Square Feet
Details
- Parcel number: 21661800
Construction
Type & style
- Home type: SingleFamily
- Architectural style: Cape Cod
- Property subtype: Single Family Residence
Materials
- Brick Veneer
- Foundation: Block
- Roof: Shingle
Condition
- Year built: 1957
Utilities & green energy
- Sewer: Public Sewer
- Water: Public
- Utilities for property: Electricity Connected, Sewer Connected, Water Connected
Community & HOA
Community
- Subdivision: Gardenside
HOA
- Has HOA: No
Location
- Region: Lexington
Financial & listing details
- Price per square foot: $175/sqft
- Tax assessed value: $207,300
- Annual tax amount: $2,115
- Date on market: 1/20/2026
Estimated market value
$344,300
$327,000 - $362,000
$2,059/mo
Price history
Price history
| Date | Event | Price |
|---|---|---|
| 1/20/2026 | Listed for sale | $350,000+2.3%$175/sqft |
Source: | ||
| 11/25/2025 | Sold | $342,000-5%$171/sqft |
Source: | ||
| 10/29/2025 | Pending sale | $359,900$180/sqft |
Source: | ||
| 7/1/2025 | Price change | $359,900-1.4%$180/sqft |
Source: | ||
| 6/11/2025 | Price change | $365,000-1.4%$183/sqft |
Source: | ||
Public tax history
Public tax history
| Year | Property taxes | Tax assessment |
|---|---|---|
| 2022 | $2,115 | $207,300 |
| 2021 | $2,115 +35.5% | $207,300 +27.6% |
| 2020 | $1,561 | $162,400 |
Find assessor info on the county website
BuyAbility℠ payment
Est. payment
$1,725/mo
Principal & interest
$1357
Property taxes
$245
Home insurance
$123
Climate risks
Neighborhood: Gardenside-Colony
Nearby schools
GreatSchools rating
- 5/10James Lane Allen Elementary SchoolGrades: PK-5Distance: 0.2 mi
- 7/10Beaumont Middle SchoolGrades: 6-8Distance: 0.6 mi
- 10/10Lafayette High SchoolGrades: 9-12Distance: 1.4 mi
Schools provided by the listing agent
- Elementary: Lane Allen
- Middle: Beaumont
- High: Lafayette
Source: Imagine MLS. This data may not be complete. We recommend contacting the local school district to confirm school assignments for this home.
