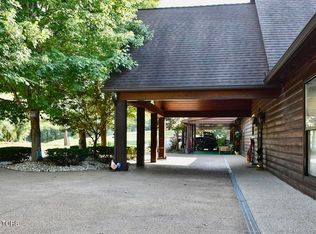A rare find! Custom built 2684 square foot basement rancher on 26.39 private acres in beautiful country setting with breathtaking panoramic mountain views and your own private pond. This gorgeous home features 3 large bedrooms, 3 full baths, office or 4th bedroom, sunroom that overlooks the mountains, large kitchen with custom cabinets. Split bedroom design. Full unfinished basement that could easily be finished for additional living space. Large deck on back of home that would be great for entertaining. 2 car garage attached to home as well as a 2 car detached garage/workshop with electricity. Plenty of wildlife and 26 acres to hunt or enjoy the serene private country setting.
This property is off market, which means it's not currently listed for sale or rent on Zillow. This may be different from what's available on other websites or public sources.

