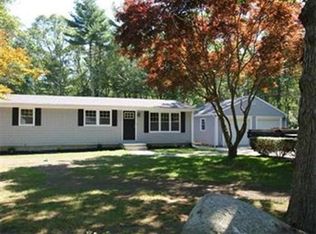Sold for $540,000
$540,000
976 Fisher Rd, Dartmouth, MA 02747
3beds
1,480sqft
Single Family Residence
Built in 1978
0.6 Acres Lot
$558,100 Zestimate®
$365/sqft
$2,823 Estimated rent
Home value
$558,100
$502,000 - $625,000
$2,823/mo
Zestimate® history
Loading...
Owner options
Explore your selling options
What's special
This beautifully updated 3 bed, 1.5 bath Cape Cod home is nestled in the desirable Russell Mills area & offers a perfect blend of modern amenities & classic charm. The kitchen has been updated with new white cabinets featuring cup knobs, farmhouse sink, a new dishwasher, fridge, and a newer microwave & electric stove.The house features a 15 yo roof, oil heat w a newer heating system & cast iron heaters on the 1st floor & a cozy wood-burning fireplace. Recent upgrades include a new radon mitigation system, septic system, water filtration system, well tank, & well pump. The property has a new 200 Amp service, new windows in the kitchen & bathrooms & new exterior doors w screen doors. The 1st level boasts new hardwood floors, while the second level has click vinyl flooring. Recessed lighting is installed throughout the house & both bathrooms have been tastefully newly renovated. Outdoor enhancements include new Ipe wood side deck w Trex railings, new walkway, & mulched front yard.
Zillow last checked: 8 hours ago
Listing updated: August 19, 2024 at 07:52am
Listed by:
Chelsea McLaughlin 508-369-3979,
RE/MAX Legacy 508-946-1661,
Kade Phillips 617-712-5582
Bought with:
Ryan Matuszek
Lamacchia Realty, Inc.
Source: MLS PIN,MLS#: 73264479
Facts & features
Interior
Bedrooms & bathrooms
- Bedrooms: 3
- Bathrooms: 2
- Full bathrooms: 1
- 1/2 bathrooms: 1
Primary bedroom
- Level: Second
Bedroom 2
- Level: Second
Bedroom 3
- Level: Second
Bathroom 1
- Level: First
Bathroom 2
- Level: Second
Dining room
- Level: First
Kitchen
- Level: First
Living room
- Level: First
Heating
- Oil, Wood Stove
Cooling
- Window Unit(s)
Appliances
- Laundry: In Basement, Electric Dryer Hookup, Washer Hookup
Features
- Flooring: Vinyl, Hardwood
- Basement: Full,Interior Entry,Sump Pump,Concrete
- Number of fireplaces: 1
Interior area
- Total structure area: 1,480
- Total interior livable area: 1,480 sqft
Property
Parking
- Total spaces: 4
- Parking features: Paved Drive, Off Street
- Uncovered spaces: 4
Features
- Patio & porch: Porch
- Exterior features: Porch
Lot
- Size: 0.60 Acres
- Features: Cleared
Details
- Parcel number: 2778703
- Zoning: RES
Construction
Type & style
- Home type: SingleFamily
- Architectural style: Cape
- Property subtype: Single Family Residence
Materials
- Frame
- Foundation: Concrete Perimeter
- Roof: Shingle
Condition
- Year built: 1978
Utilities & green energy
- Electric: 200+ Amp Service
- Sewer: Private Sewer
- Water: Private
- Utilities for property: for Electric Range, for Electric Dryer, Washer Hookup
Community & neighborhood
Location
- Region: Dartmouth
Other
Other facts
- Road surface type: Paved
Price history
| Date | Event | Price |
|---|---|---|
| 8/19/2024 | Sold | $540,000+1.9%$365/sqft |
Source: MLS PIN #73264479 Report a problem | ||
| 7/23/2024 | Contingent | $529,999$358/sqft |
Source: MLS PIN #73264479 Report a problem | ||
| 7/15/2024 | Listed for sale | $529,999+165%$358/sqft |
Source: MLS PIN #73264479 Report a problem | ||
| 4/27/2021 | Sold | $200,000$135/sqft |
Source: Public Record Report a problem | ||
Public tax history
| Year | Property taxes | Tax assessment |
|---|---|---|
| 2025 | $3,847 +3.5% | $417,200 +3.9% |
| 2024 | $3,718 +1.2% | $401,500 +8.2% |
| 2023 | $3,674 +1.4% | $371,100 +10.1% |
Find assessor info on the county website
Neighborhood: 02747
Nearby schools
GreatSchools rating
- 7/10James M. Quinn SchoolGrades: K-5Distance: 4.3 mi
- 7/10Dartmouth Middle SchoolGrades: 6-8Distance: 4.1 mi
- 7/10Dartmouth High SchoolGrades: 9-12Distance: 2.1 mi

Get pre-qualified for a loan
At Zillow Home Loans, we can pre-qualify you in as little as 5 minutes with no impact to your credit score.An equal housing lender. NMLS #10287.
