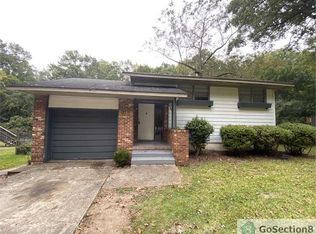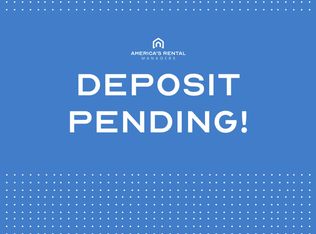Don't let this beautiful home get away from you. Home has been remodeled from top to bottom. Beautiful crown molding, wood burning stove, new roof, SPACIOUS, 5 BEDROOM, LIVING ROOM AND LARGE DEN. LEVEL FENCED LOT WITH LOVELY INGROUND POOL WITH NEW LINING. LARGE LAUNDRY ROOM, move in ready!! Buyer's agent responsible for verifying anything of importance to the buyer. Roof is new (approx 6 months) water heater is new, HVAC estimated to be 8 to 9 years old.
This property is off market, which means it's not currently listed for sale or rent on Zillow. This may be different from what's available on other websites or public sources.

