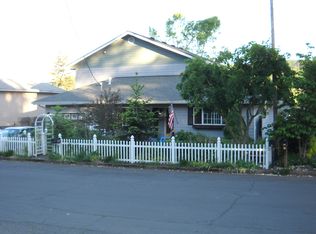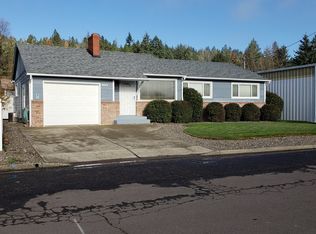Nice Mid Century home on a spacious double lot in a nice neighborhood. 3BR/2BA, family room, hardwood floors under carpet for over 50 years, large 2 bay garage/shop with additional RV garage. RV hookups in RV garage. Perfect man cave just the right size for all his toys.
This property is off market, which means it's not currently listed for sale or rent on Zillow. This may be different from what's available on other websites or public sources.


