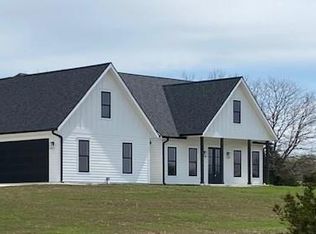Sold
Price Unknown
976 E 1512th Rd, Lawrence, KS 66046
5beds
3,815sqft
Single Family Residence
Built in 2021
3 Acres Lot
$939,200 Zestimate®
$--/sqft
$3,742 Estimated rent
Home value
$939,200
$883,000 - $996,000
$3,742/mo
Zestimate® history
Loading...
Owner options
Explore your selling options
What's special
The perfect mix of both charm and luxury awaits in this stunning, custom-built Rod Laing home, located on 3 beautiful acres just minutes from Lawrence and Baldwin City. This immaculate, one-level living home features 5 bedrooms, 3 bathrooms, and 6th room with large daylight windows perfect for use as an office, exercise room, or non-conforming 6th bedroom complete with murphy bed. Open floor plan with beautiful hardwoods, vaulted ceilings, exposed wood beams, and large windows (some with power shades). The peaceful primary bedroom offers a spa-like retreat with ensuite, including free standing tub, large shower, heated tile flooring, and large walk-in closet connecting to the laundry room. The gourmet kitchen has large island perfect for entertaining, gas cooktop and electric oven, range hood, quartz counter tops, custom cabinet, and walk-in pantry. Let's not forget the spacious basement with 9' ceilings complete with rec room, surround sound, wet bar with dishwasher and microwave, and a walk-out to the covered patio plumbed and wired for a hot tub. Along with the beautiful interior, exterior landscaping and hardscaping, security system, sprinkler system, a screened-in deck with views overlooking the neighboring pond, and 3 acres of peaceful countryside, this property has it all! Prime location allowing for an easy commute to Lawrence, Baldwin, Eudora, DeSoto, KC and surrounding. You won't want to miss this!
Zillow last checked: 8 hours ago
Listing updated: May 22, 2024 at 12:19pm
Listing Provided by:
Teri Ediger 785-766-4248,
ReeceNichols Preferred Realty
Bought with:
Non MLS
Non-MLS Office
Source: Heartland MLS as distributed by MLS GRID,MLS#: 2479931
Facts & features
Interior
Bedrooms & bathrooms
- Bedrooms: 5
- Bathrooms: 3
- Full bathrooms: 3
Primary bedroom
- Level: Main
Bedroom 2
- Level: Main
Bedroom 3
- Level: Main
Bedroom 4
- Level: Basement
Bedroom 5
- Level: Basement
Primary bathroom
- Level: Main
Bathroom 2
- Level: Main
Bathroom 3
- Level: Basement
Dining room
- Level: Main
Family room
- Level: Basement
Kitchen
- Level: Main
Laundry
- Level: Main
Living room
- Level: Main
Other
- Level: Basement
Heating
- Heat Pump, Propane Rented
Cooling
- Heat Pump
Appliances
- Included: Dishwasher, Disposal, Exhaust Fan, Humidifier, Microwave, Refrigerator, Built-In Electric Oven, Gas Range, Stainless Steel Appliance(s)
- Laundry: Laundry Room, Main Level
Features
- Ceiling Fan(s), Custom Cabinets, Kitchen Island, Painted Cabinets, Pantry, Vaulted Ceiling(s), Wet Bar
- Flooring: Carpet, Ceramic Tile, Wood
- Basement: Basement BR,Finished,Sump Pump,Walk-Out Access
- Number of fireplaces: 1
- Fireplace features: Gas, Living Room
Interior area
- Total structure area: 3,815
- Total interior livable area: 3,815 sqft
- Finished area above ground: 2,109
- Finished area below ground: 1,706
Property
Parking
- Total spaces: 3
- Parking features: Attached, Garage Faces Front
- Attached garage spaces: 3
Features
- Patio & porch: Covered, Screened
- Waterfront features: Stream(s)
Lot
- Size: 3 Acres
- Features: Acreage
Details
- Parcel number: 0231093200001006.120
Construction
Type & style
- Home type: SingleFamily
- Property subtype: Single Family Residence
Materials
- Lap Siding, Stone & Frame
- Roof: Composition
Condition
- Year built: 2021
Details
- Builder name: Rod Laing -RLCC
Utilities & green energy
- Sewer: Septic Tank
- Water: Rural
Community & neighborhood
Security
- Security features: Security System
Location
- Region: Lawrence
- Subdivision: Hunter's Ridge
HOA & financial
HOA
- Has HOA: Yes
- HOA fee: $575 annually
- Services included: Street
Other
Other facts
- Listing terms: Cash,Conventional
- Ownership: Private
Price history
| Date | Event | Price |
|---|---|---|
| 5/21/2024 | Sold | -- |
Source: | ||
| 3/30/2024 | Pending sale | $940,000$246/sqft |
Source: | ||
| 3/30/2024 | Contingent | $940,000$246/sqft |
Source: | ||
| 3/28/2024 | Listed for sale | $940,000$246/sqft |
Source: | ||
Public tax history
| Year | Property taxes | Tax assessment |
|---|---|---|
| 2024 | $8,829 -2.5% | $79,867 +0.9% |
| 2023 | $9,053 | $79,120 +3.6% |
| 2022 | -- | $76,372 +615.1% |
Find assessor info on the county website
Neighborhood: 66046
Nearby schools
GreatSchools rating
- 4/10Prairie Park Elementary SchoolGrades: K-5Distance: 3.8 mi
- 5/10Lawrence South Middle SchoolGrades: 6-8Distance: 3.9 mi
- 5/10Lawrence High SchoolGrades: 9-12Distance: 4.9 mi
