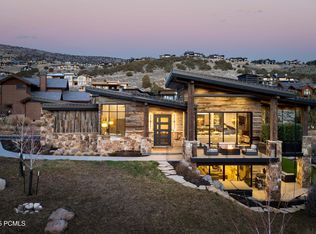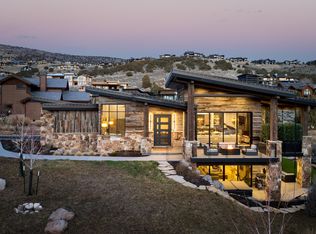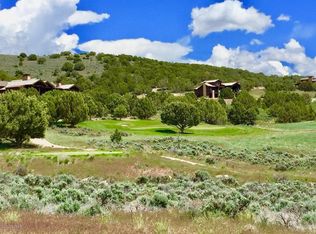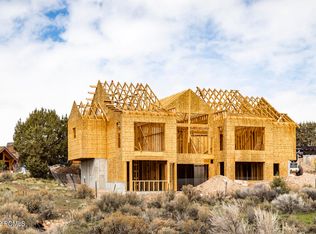Sold
Price Unknown
976 Chimney Rock Rd, Heber City, UT 84032
5beds
4,995sqft
Residential
Built in 2023
0.43 Acres Lot
$3,319,200 Zestimate®
$--/sqft
$7,132 Estimated rent
Home value
$3,319,200
$2.89M - $3.85M
$7,132/mo
Zestimate® history
Loading...
Owner options
Explore your selling options
What's special
If you are considering Red Ledges, this is one of the premiere homes on the market. The mountain contemporary design features an open floorplan with large living spaces, exceptional detail, and fantastic views. All of the rooms and windows were carefully positioned to take full advantage of the views looking down the fairway of hole five, as well as showcasing Mt Timpanogos. The great room and kitchen area features walls of windows that open to over 660 square feet of deck space. With a gourmet kitchen, a formal dining area, and a large great room, this is the perfect entertaining home for all of your family gatherings. The basement level also has a huge game and entertainment area with a full kitchen and doors that walkout to a wonderful patio area. Some of the special features include wide-plank white oak flooring, steam fireplaces in the great room and master suite, Moroccan waterproof plaster in the showers, a stackable washer/dryer in the master closet, rustic wood beams in the ceiling, 17' vaulted ceilings on the main level with 10' ceilings in the basement, Wolf and SubZero appliances, a heated three-car garage, an office that could also be used as a bedroom, and a really fun wine cellar that could be converted into a gun safe. It's a beautiful design with exceptional detail and it is now ready for you to move in. Membership in the Red Ledges Club is a requirement with property ownership. This property has a Lifestyle membership available with a separate deposit.
Zillow last checked: 8 hours ago
Listing updated: November 05, 2025 at 01:38pm
Listed by:
Kerry R Oman 801-369-2507,
Summit Sotheby's International Realty (Draper)
Bought with:
Christine Fielding, 6052345-SA00
KW Park City Keller Williams RE Red Ledges
Source: PCBR,MLS#: 12302743
Facts & features
Interior
Bedrooms & bathrooms
- Bedrooms: 5
- Bathrooms: 5
- Full bathrooms: 2
- 3/4 bathrooms: 3
Heating
- Fireplace(s), Forced Air, Natural Gas
Cooling
- Central Air
Appliances
- Included: Dishwasher, Disposal, Double Oven, Microwave, Refrigerator, Washer/Dryer Stacked, Gas Water Heater
- Laundry: Washer Hookup, Gas Dryer Hookup, Electric Dryer Hookup
Features
- Storage, Ceiling Fan(s), High Ceilings, Double Vanity, Kitchen Island, Main Level Master Bedroom, Open Floorplan, Pantry, Steam Room/Shower, Vaulted Ceiling(s), Walk-In Closet(s), Wet Bar
- Flooring: Concrete, Carpet, Tile, Wood
- Number of fireplaces: 3
- Fireplace features: Gas
Interior area
- Total structure area: 4,995
- Total interior livable area: 4,995 sqft
Property
Parking
- Total spaces: 3
- Parking features: Garage Door Opener
- Garage spaces: 3
Features
- Pool features: Association
- Spa features: Association
- Has view: Yes
- View description: Golf Course, Lake, Mountain(s), Valley
- Has water view: Yes
- Water view: Lake
Lot
- Size: 0.43 Acres
- Features: Adjacent Common Area Land, Level, Secluded, On Golf Course
Details
- Parcel number: 0000208225
- Other equipment: Appliances, Audio System
Construction
Type & style
- Home type: SingleFamily
- Architectural style: Mountain Contemporary
- Property subtype: Residential
Materials
- Stone, Wood Siding
- Foundation: Concrete Perimeter
- Roof: Asphalt,Metal
Condition
- New construction: Yes
- Year built: 2023
Utilities & green energy
- Sewer: Public Sewer
- Water: Public
- Utilities for property: Cable Available, Electricity Connected, Natural Gas Connected
Community & neighborhood
Security
- Security features: Fire Pressure System
Location
- Region: Heber City
- Subdivision: Red Ledges
HOA & financial
HOA
- Has HOA: Yes
- HOA fee: $2,550 annually
- Amenities included: Tennis Court(s), Clubhouse, Fitness Center, Pool, Spa/Hot Tub
- Services included: Security, Snow Removal
- Association phone: 435-671-6222
Other
Other facts
- Listing terms: Cash,Conventional
- Road surface type: Paved
Price history
Price history is unavailable.
Public tax history
Tax history is unavailable.
Neighborhood: 84032
Nearby schools
GreatSchools rating
- 6/10J.R. Smith SchoolGrades: PK-5Distance: 1.5 mi
- 7/10Timpanogos Middle SchoolGrades: 6-8Distance: 1.7 mi
- 7/10Wasatch High SchoolGrades: 9-12Distance: 2 mi
Get a cash offer in 3 minutes
Find out how much your home could sell for in as little as 3 minutes with a no-obligation cash offer.
Estimated market value
$3,319,200
Get a cash offer in 3 minutes
Find out how much your home could sell for in as little as 3 minutes with a no-obligation cash offer.
Estimated market value
$3,319,200



