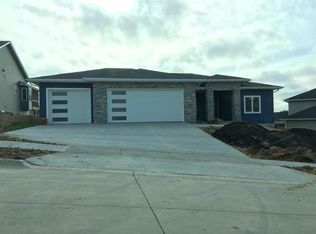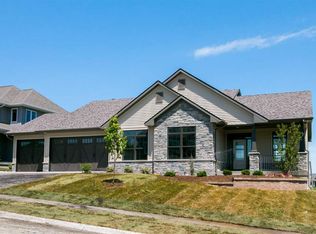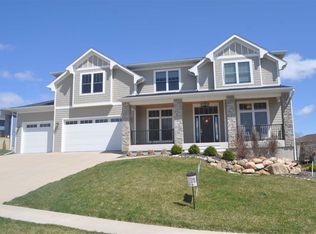This beautiful 2 story is located in a quiet, family-friendly neighborhood just a short distance from the hospital, mall and easy access to downtown. This house is well maintained, lightly used and is close to Borlaugh school and Clear creek trail. You enter the home in the spacious great room which connects to the open kitchen and dining area all with 10' ceilings. The dining area opens to a 22' wide screened porch which goes to the 22' wide deck! The Main Level flooring is a perfect combination of both carpets and hardwood floors and has a cozy fireplace. The Main Level has 3 bedrooms, 2 full bathrooms and same level laundry room/mud room. This enjoyable Kitchen features hardwood floors, granite counters with attractive tile backsplash, and modern stainless steel appliances which will remain with the home. The Master Bedroom is located on the main level with feet -warming carpet floors, a tray ceiling and a spacious walk-in closet. The attached Master Bath includes luxury vinyl flooring, marble counters and a marble walk-in shower. The Finished Walkout Lower Level includes a wet bar, 2 bedrooms, 1 full bath, optional office/study and nice sized storage area. The back exterior of this home boasts a relaxing screened porch overlooking the yard which opens to a patio area for enjoying the great view. Features: 5 Bedroom Ranch Plan Three-Stall Garage Pantry in Kitchen Gas Fireplace with surround Mud room with Bench and Cubbies Screened and open porch Walkout Lower Level Walk behind wet bar Tile Walkin Shower Built In Speakers
This property is off market, which means it's not currently listed for sale or rent on Zillow. This may be different from what's available on other websites or public sources.


