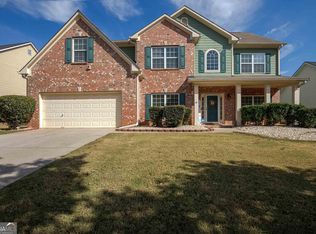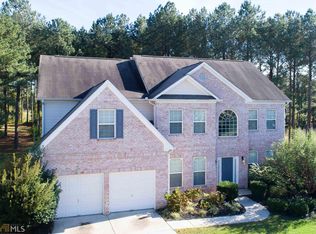Closed
$374,000
976 Buckhorn Bnd, Locust Grove, GA 30248
5beds
3,734sqft
Single Family Residence
Built in 2005
0.29 Acres Lot
$369,800 Zestimate®
$100/sqft
$2,874 Estimated rent
Home value
$369,800
$333,000 - $414,000
$2,874/mo
Zestimate® history
Loading...
Owner options
Explore your selling options
What's special
BACK to the market... property is all ready for a new owner **BRAND NEW ROOF 2025** in the amazing Heron Bay Golf Community with a full basement!!...beauty you won't want to miss! Come see this amazing two-story home with a basement. Step inside to a two-story foyer, new flooring and new paint. Modern light fixtures, formal dinning-room, and breakfast area in an open kitchen with a view to the family room. All appliances included. One full bathroom and bedroom in the main level. Large open family room with a fireplace. Master suite with large spacious room, and double doors to access to the master bathroom on the second floor. Upstairs you'll also find 2 more bedrooms sharing a secondary bath. And a 4 bedroom with her own bathroom. Step outside you'll find a covered back porch and a large green space overlooking a small water fall and gorgeous level backyard. Enjoy all the amenities in this fabulous community, the pool, several playgrounds, sidewalks, trails and a beautiful lake view.
Zillow last checked: 8 hours ago
Listing updated: September 03, 2025 at 06:28pm
Listed by:
Ivette R Tillman 404-797-6628,
Keller Williams Realty Atl. Partners
Bought with:
Darling C Joseph, 341985
Inspirational Homes LLC
Source: GAMLS,MLS#: 10509580
Facts & features
Interior
Bedrooms & bathrooms
- Bedrooms: 5
- Bathrooms: 4
- Full bathrooms: 4
- Main level bathrooms: 1
- Main level bedrooms: 1
Dining room
- Features: Seats 12+
Heating
- Central
Cooling
- Central Air
Appliances
- Included: Dishwasher, Dryer, Gas Water Heater, Refrigerator, Stainless Steel Appliance(s), Trash Compactor, Washer
- Laundry: Upper Level
Features
- Double Vanity, In-Law Floorplan, Separate Shower, Soaking Tub, Tile Bath, Entrance Foyer, Walk-In Closet(s)
- Flooring: Carpet, Laminate, Tile
- Basement: Daylight,Exterior Entry,Full,Unfinished
- Number of fireplaces: 1
Interior area
- Total structure area: 3,734
- Total interior livable area: 3,734 sqft
- Finished area above ground: 3,734
- Finished area below ground: 0
Property
Parking
- Parking features: Garage, Garage Door Opener
- Has garage: Yes
Features
- Levels: Three Or More
- Stories: 3
Lot
- Size: 0.29 Acres
- Features: Level, Private
Details
- Parcel number: 080B01097000
Construction
Type & style
- Home type: SingleFamily
- Architectural style: Traditional
- Property subtype: Single Family Residence
Materials
- Vinyl Siding
- Roof: Composition
Condition
- Updated/Remodeled
- New construction: No
- Year built: 2005
Utilities & green energy
- Sewer: Public Sewer
- Water: Public
- Utilities for property: Cable Available, Electricity Available, High Speed Internet, Sewer Connected, Water Available
Community & neighborhood
Community
- Community features: Clubhouse, Fitness Center, Golf, Playground, Pool, Sidewalks, Street Lights, Tennis Court(s)
Location
- Region: Locust Grove
- Subdivision: Springs @ Heron Bay
HOA & financial
HOA
- Has HOA: Yes
- HOA fee: $1,150 annually
- Services included: Maintenance Structure, Maintenance Grounds
Other
Other facts
- Listing agreement: Exclusive Right To Sell
- Listing terms: Cash,Conventional,FHA,USDA Loan,VA Loan
Price history
| Date | Event | Price |
|---|---|---|
| 8/29/2025 | Sold | $374,000$100/sqft |
Source: | ||
| 8/1/2025 | Pending sale | $374,000$100/sqft |
Source: | ||
| 7/1/2025 | Listed for sale | $374,000$100/sqft |
Source: | ||
| 6/14/2025 | Pending sale | $374,000$100/sqft |
Source: | ||
| 6/12/2025 | Price change | $374,000-6.5%$100/sqft |
Source: | ||
Public tax history
| Year | Property taxes | Tax assessment |
|---|---|---|
| 2024 | $5,182 +12.8% | $164,200 +2.5% |
| 2023 | $4,592 +3.5% | $160,160 +20.9% |
| 2022 | $4,438 +17.9% | $132,440 +27.2% |
Find assessor info on the county website
Neighborhood: 30248
Nearby schools
GreatSchools rating
- 2/10Bethlehem Elementary SchoolGrades: PK-5Distance: 3.9 mi
- 4/10Luella Middle SchoolGrades: 6-8Distance: 2.4 mi
- 4/10Luella High SchoolGrades: 9-12Distance: 2.6 mi
Schools provided by the listing agent
- Elementary: Bethlehem
- Middle: Luella
- High: Luella
Source: GAMLS. This data may not be complete. We recommend contacting the local school district to confirm school assignments for this home.
Get a cash offer in 3 minutes
Find out how much your home could sell for in as little as 3 minutes with a no-obligation cash offer.
Estimated market value
$369,800
Get a cash offer in 3 minutes
Find out how much your home could sell for in as little as 3 minutes with a no-obligation cash offer.
Estimated market value
$369,800

