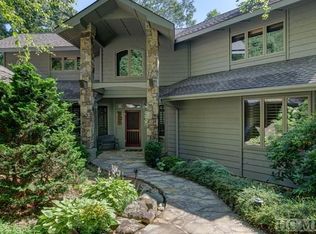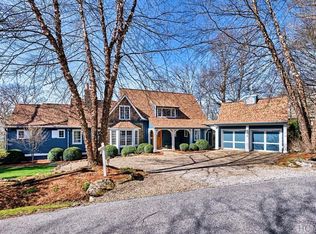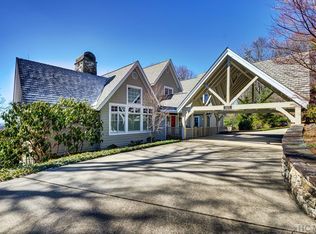As you drive down the gravel driveway to the porte-cochere, you realize this home is unique and something special awaits. Located within Highlands town limits, in the Brushy Face enclave, it has an incredible rock-face view of Satulah Mountain and long range view into South Carolina. It is a late mid-century "gull-wing" design and the personal home of Dotty Travis, the renowned Atlanta designer. You enter into a foyer that is open to the living/dining room with ceilings that are 16' high with a wall of glass to take in the view. This room also has a wood burning fireplace, book cases and opens to the deck. To the right is the master suite, with custom built-ins, his and her walk-in closets, dressing areas, a soaking tub, shower and laundry. On the left side of the house is a large kitchen with generous storage, built-in refrigerator/freezer and high end appliances. There is also a den with a fireplace that has gas logs, a guest suite, bar, office and powder room. The lower level features another guest suite, family room, a second powder room, garage and additional storage. The living room, kitchen and den open to the deck and covered porch that extends across the back of the house. The lower level also opens to a deck. The property is adjacent to the Brushy Face Preserve of the Highlands-Cashiers Land Trust.
This property is off market, which means it's not currently listed for sale or rent on Zillow. This may be different from what's available on other websites or public sources.


