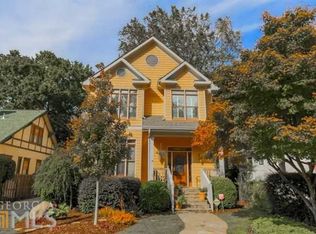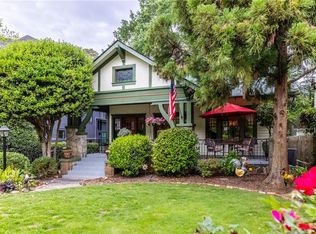Closed
$1,195,000
976 Blue Ridge Ave NE, Atlanta, GA 30306
3beds
2,458sqft
Single Family Residence, Residential
Built in 1920
9,848.92 Square Feet Lot
$1,197,900 Zestimate®
$486/sqft
$5,099 Estimated rent
Home value
$1,197,900
$1.10M - $1.31M
$5,099/mo
Zestimate® history
Loading...
Owner options
Explore your selling options
What's special
Nestled on one of the best streets in Poncey-Highland, this beautifully renovated 3-bed, 3-bath Craftsman bungalow seamlessly blends historic charm with modern upgrades. The renovated home boasts an all-new kitchen with custom cabinets, high-end appliances, and a spacious island perfect for entertaining open to living and dining rooms. A thoughtfully designed primary suite addition offers a luxurious retreat including a spacious bathroom with double vanities and a large, custom closet. The secondary bedrooms are connected through an updated Jack & Jill bath and also across the hall from an additional renovated full bathroom. The thoughtful, and custom work includes amazing storage options, along with a home management desk outside, the separate laundry room with a sink adds convenience and style. Refinished hardwoods throughout. Enjoy indoor-outdoor living with a sunroom/office, screened porch (which stays surprisingly cool in summer!), and a flat backyard—ideal for families, and pets, or to enjoy your coffee privately in the morning. The unbeatable location offers easy access to the Beltline, top-rated schools, and some of Atlanta’s best dining, from Colette Bakery to Fishmonger. Walk to Freedom Park, Ponce City Market, and nearby grocery stores, or be in Buckhead or Decatur in just 10 minutes. A hidden gem in one of Atlanta’s most walkable neighborhoods—don’t miss this one!
Zillow last checked: 8 hours ago
Listing updated: May 09, 2025 at 10:47am
Listing Provided by:
Kara Woodall,
Dorsey Alston Realtors
Bought with:
Hall Carey, 371076
Atlanta Fine Homes Sotheby's International
Source: FMLS GA,MLS#: 7547809
Facts & features
Interior
Bedrooms & bathrooms
- Bedrooms: 3
- Bathrooms: 3
- Full bathrooms: 3
- Main level bathrooms: 3
- Main level bedrooms: 3
Primary bedroom
- Features: Master on Main, Oversized Master
- Level: Master on Main, Oversized Master
Bedroom
- Features: Master on Main, Oversized Master
Primary bathroom
- Features: Double Vanity, Shower Only
Dining room
- Features: Separate Dining Room
Kitchen
- Features: Breakfast Bar, Cabinets White, Eat-in Kitchen, Kitchen Island, View to Family Room
Heating
- Central
Cooling
- Central Air
Appliances
- Included: Dishwasher
- Laundry: In Hall, Laundry Room
Features
- Beamed Ceilings, High Ceilings 9 ft Main, Walk-In Closet(s)
- Flooring: Hardwood
- Windows: Double Pane Windows
- Basement: None
- Number of fireplaces: 1
- Fireplace features: Family Room
- Common walls with other units/homes: No Common Walls
Interior area
- Total structure area: 2,458
- Total interior livable area: 2,458 sqft
Property
Parking
- Parking features: Driveway
- Has uncovered spaces: Yes
Accessibility
- Accessibility features: None
Features
- Levels: One
- Stories: 1
- Patio & porch: Covered, Deck, Enclosed, Screened
- Exterior features: Private Yard, Other
- Pool features: None
- Spa features: None
- Fencing: Back Yard
- Has view: Yes
- View description: City
- Waterfront features: None
- Body of water: None
Lot
- Size: 9,848 sqft
- Features: Back Yard, Front Yard, Landscaped, Level
Details
- Additional structures: None
- Parcel number: 14 001600110299
- Other equipment: None
- Horse amenities: None
Construction
Type & style
- Home type: SingleFamily
- Architectural style: Bungalow
- Property subtype: Single Family Residence, Residential
Materials
- Brick
- Foundation: Brick/Mortar
- Roof: Composition
Condition
- Resale
- New construction: No
- Year built: 1920
Utilities & green energy
- Electric: 220 Volts in Garage
- Sewer: Public Sewer
- Water: Public
- Utilities for property: Cable Available, Electricity Available
Green energy
- Energy efficient items: None
- Energy generation: None
Community & neighborhood
Security
- Security features: Security Service, Smoke Detector(s)
Community
- Community features: Near Beltline, Near Public Transport, Near Shopping, Near Trails/Greenway
Location
- Region: Atlanta
- Subdivision: Poncey Highland
Other
Other facts
- Road surface type: Asphalt
Price history
| Date | Event | Price |
|---|---|---|
| 5/7/2025 | Sold | $1,195,000$486/sqft |
Source: | ||
| 4/13/2025 | Pending sale | $1,195,000$486/sqft |
Source: | ||
| 3/26/2025 | Listed for sale | $1,195,000+181.2%$486/sqft |
Source: | ||
| 8/29/2012 | Sold | $424,900$173/sqft |
Source: | ||
| 6/19/2012 | Price change | $424,900-1.2%$173/sqft |
Source: ReMax Metro Atlanta Cityside #5005969 | ||
Public tax history
| Year | Property taxes | Tax assessment |
|---|---|---|
| 2024 | $8,858 +41.1% | $372,200 +46% |
| 2023 | $6,280 -28.3% | $254,880 |
| 2022 | $8,753 -0.1% | $254,880 -14.7% |
Find assessor info on the county website
Neighborhood: Poncey-Highland
Nearby schools
GreatSchools rating
- 8/10Springdale Park Elementary SchoolGrades: K-5Distance: 0.6 mi
- 8/10David T Howard Middle SchoolGrades: 6-8Distance: 1.2 mi
- 9/10Midtown High SchoolGrades: 9-12Distance: 1 mi
Schools provided by the listing agent
- Elementary: Springdale Park
- Middle: David T Howard
- High: Midtown
Source: FMLS GA. This data may not be complete. We recommend contacting the local school district to confirm school assignments for this home.
Get a cash offer in 3 minutes
Find out how much your home could sell for in as little as 3 minutes with a no-obligation cash offer.
Estimated market value
$1,197,900
Get a cash offer in 3 minutes
Find out how much your home could sell for in as little as 3 minutes with a no-obligation cash offer.
Estimated market value
$1,197,900

