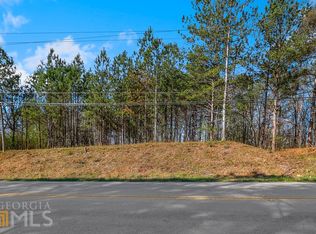This is it. Your own private retreat. Big 4 bed 3 bath home on 2.3 acres. Home sits back from road for private setting. Has a covered front porch and 2 large decks to enjoy outside time. Systems and roof are newer. Recently updated with hardwood floors, Beautiful sun room and updated kitchen with custom cabinets and high end appliances. Also new windows throughout. Call owner for easy show.
This property is off market, which means it's not currently listed for sale or rent on Zillow. This may be different from what's available on other websites or public sources.
