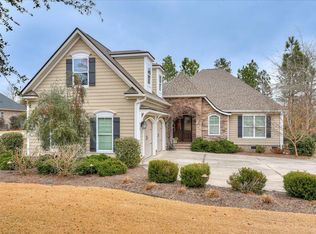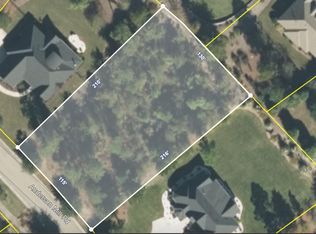Sold for $848,000
$848,000
976 Anderson Mill Rd, Aiken, SC 29803
4beds
3,312sqft
Single Family Residence
Built in 2016
0.67 Acres Lot
$865,800 Zestimate®
$256/sqft
$3,191 Estimated rent
Home value
$865,800
$771,000 - $970,000
$3,191/mo
Zestimate® history
Loading...
Owner options
Explore your selling options
What's special
Lovely & inviting, this well-designed, custom home boasts four bedrooms and 3 full baths, spanning 3,312 square feet. The layout offers a main floor primary and guest suite and living rooms of good scale with a seamless flow, abundant natural light, and an appealing outdoor living space with privacy on over half an acre, a rare gem in The Reserve at Woodside.
The gorgeous gourmet kitchen is ideal for both culinary endeavors and entertaining guests. Revel in the custom cabinetry, granite & gleaming wood countertops, stainless steel appliances, and a super spacious center island with an abundance of storage and seating for three. A view from the kitchen window reveals a flourishing maple tree and landscape, creating a serene garden-like atmosphere.
The expansive kitchen seamlessly transitions to the breakfast room and Great room, featuring a striking fireplace and custom built-ins. Floor-to-ceiling windows and French doors lead to a covered outdoor living area, offering a private space to entertain and enjoy the beauty of the backyard.
A gracious, main floor primary suite boasts tray ceilings and panoramic garden views. Unwind in the spa-like primary bathroom showcasing a lovely tiled shower, dual vanities and a dressing table. The walk-in closet conveniently connects to the laundry/utility room, enhancing the practicality of daily chores on active days filled with tennis, golf, and other pursuits. Additionally, a sunlit front study on the main floor exudes elegance with French doors, engineered wood floors, and high ceilings.
Guests will appreciate the privacy afforded by the split plan, featuring a guest room and full bath on the main level, while two additional guest bedrooms on the upper level share a well-appointed bathroom. The stair landing to the upper level is graced by a floor-to-ceiling window, bathing both floors in natural light. Custom walk-in closets in the guest bedrooms upstairs offer significant storage, along with access to additional attic space, ensuring the ability to have an organized home.
Completing the residence is an oversized side-entry garage, meticulously maintained throughout. A social membership at The Reserve Club is a minimum requirement while full-membership enables residents to revel in the world-class amenities, including a resort-style pool, tennis and pickleball courts, golf courses, and fine dining. Access to The Village Fitness further enhances the experience, providing opportunities for personal training, group classes and cardio workouts in addition to the array of social activities and special-interest clubs offered at The Reserve Club.
Woodside is Aiken, South Carolina's premier gated lifestyle community, an easy drive to the charming restaurants, shops & arts and equestrian venues in Aiken's downtown. You will find the location convenient to multiple grocery and home improvement stores as well. Embark on a new chapter by moving to 976 Anderson Mill Road and embrace the enriching & sporting lifestyle at The Reserve Club in Woodside!
Zillow last checked: 8 hours ago
Listing updated: September 06, 2024 at 06:18am
Listed by:
Sullivan Turner Team 803-998-0198,
Meybohm Real Estate - Aiken
Bought with:
Alexa Bottomley, SC99305
Meybohm Real Estate - Aiken
Source: Aiken MLS,MLS#: 211750
Facts & features
Interior
Bedrooms & bathrooms
- Bedrooms: 4
- Bathrooms: 3
- Full bathrooms: 3
Primary bedroom
- Level: Main
- Area: 374
- Dimensions: 22 x 17
Bedroom 2
- Level: Main
- Area: 168
- Dimensions: 14 x 12
Bedroom 3
- Level: Upper
- Area: 304
- Dimensions: 19 x 16
Bedroom 4
- Description: Guest Bedroom/Office
- Level: Upper
- Area: 148.74
- Dimensions: 13.4 x 11.1
Dining room
- Level: Main
- Area: 242
- Dimensions: 22 x 11
Great room
- Level: Main
- Area: 413.6
- Dimensions: 22 x 18.8
Kitchen
- Level: Main
- Area: 165
- Dimensions: 11 x 15
Other
- Description: Study
- Level: Main
- Area: 116
- Dimensions: 11.6 x 10
Utility room
- Level: Main
- Area: 60
- Dimensions: 10 x 6
Heating
- Forced Air, Natural Gas
Cooling
- Central Air, Electric, Heat Pump
Appliances
- Included: Microwave, Range, Washer, Refrigerator, Cooktop, Dishwasher, Disposal, Dryer
Features
- See Remarks, Solid Surface Counters, Walk-In Closet(s), Bedroom on 1st Floor, Cathedral Ceiling(s), Ceiling Fan(s), Kitchen Island, Primary Downstairs, Pantry, Eat-in Kitchen, High Speed Internet, Cable Internet
- Flooring: Carpet, Ceramic Tile, Hardwood
- Basement: None
- Number of fireplaces: 1
- Fireplace features: Family Room, Great Room
Interior area
- Total structure area: 3,312
- Total interior livable area: 3,312 sqft
- Finished area above ground: 3,312
- Finished area below ground: 0
Property
Parking
- Total spaces: 2
- Parking features: Attached, Driveway, Garage Door Opener, Paved
- Attached garage spaces: 2
- Has uncovered spaces: Yes
Features
- Levels: Two
- Patio & porch: Patio, Porch
- Exterior features: See Remarks, Garden
- Pool features: None
Lot
- Size: 0.67 Acres
- Dimensions: appro x . 115 ft x 228 ft x 82 ft x 52 ft x 233 ft
- Features: See Remarks, Landscaped, Level, Sprinklers In Front, Sprinklers In Rear
Details
- Additional structures: None
- Parcel number: 1081011009
- Zoning description: RS
- Special conditions: Standard
- Horse amenities: None
Construction
Type & style
- Home type: SingleFamily
- Architectural style: Cottage,Ranch
- Property subtype: Single Family Residence
Materials
- Brick Veneer, HardiPlank Type, Stucco
- Foundation: Slab
- Roof: Composition
Condition
- New construction: No
- Year built: 2016
Details
- Builder name: Carolina Signature
Utilities & green energy
- Sewer: Public Sewer
- Water: Public, Well
- Utilities for property: Cable Available
Community & neighborhood
Community
- Community features: See Remarks, Country Club, Gated, Golf, Internet Available, Lake, Pool, Recreation Area, Tennis Court(s)
Location
- Region: Aiken
- Subdivision: Woodside-Reserve
HOA & financial
HOA
- Has HOA: Yes
- HOA fee: $1,174 annually
Other
Other facts
- Listing terms: Contract
- Road surface type: Paved
Price history
| Date | Event | Price |
|---|---|---|
| 9/4/2024 | Sold | $848,000$256/sqft |
Source: | ||
| 8/7/2024 | Contingent | $848,000$256/sqft |
Source: | ||
| 8/7/2024 | Listed for sale | $848,000$256/sqft |
Source: | ||
| 8/4/2024 | Contingent | $848,000$256/sqft |
Source: | ||
| 7/31/2024 | Listed for sale | $848,000$256/sqft |
Source: | ||
Public tax history
| Year | Property taxes | Tax assessment |
|---|---|---|
| 2025 | $13,231 +601.7% | $52,020 +149.7% |
| 2024 | $1,886 -0.2% | $20,830 |
| 2023 | $1,889 +2.8% | $20,830 |
Find assessor info on the county website
Neighborhood: 29803
Nearby schools
GreatSchools rating
- 8/10Chukker Creek Elementary SchoolGrades: PK-5Distance: 2 mi
- 5/10M. B. Kennedy Middle SchoolGrades: 6-8Distance: 4.3 mi
- 6/10South Aiken High SchoolGrades: 9-12Distance: 4.1 mi
Schools provided by the listing agent
- Elementary: Chukker Creek
- Middle: Aiken Intermediate 6th-Kennedy Middle 7th&8th
- High: South Aiken
Source: Aiken MLS. This data may not be complete. We recommend contacting the local school district to confirm school assignments for this home.
Get pre-qualified for a loan
At Zillow Home Loans, we can pre-qualify you in as little as 5 minutes with no impact to your credit score.An equal housing lender. NMLS #10287.
Sell for more on Zillow
Get a Zillow Showcase℠ listing at no additional cost and you could sell for .
$865,800
2% more+$17,316
With Zillow Showcase(estimated)$883,116

