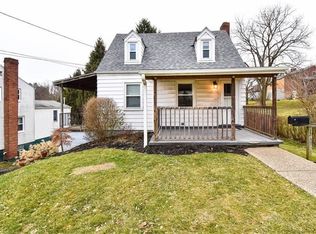Sold for $165,000
$165,000
976 Agnew Rd, Pittsburgh, PA 15227
2beds
782sqft
Single Family Residence
Built in 1942
5,850.11 Square Feet Lot
$164,500 Zestimate®
$211/sqft
$1,210 Estimated rent
Home value
$164,500
$156,000 - $174,000
$1,210/mo
Zestimate® history
Loading...
Owner options
Explore your selling options
What's special
Charming Baldwin Borough starter home with flexible space! This cozy 1 ½-bedroom, 1-bath home offers a bright main floor with updated kitchen, butcher block counters, and easy flow for everyday living. The upstairs includes a comfortable primary bedroom plus a bonus room — perfect for a nursery, home office, or creative studio. Enjoy low-maintenance living, lower utilities, and a welcoming farmhouse vibe. Outside, relax on the porch, new deck or backyard space with room to personalize. The basement offers a fun surprise - a speakeasy-style bar ready for game nights or gatherings!
With new windows, new AC, and a new furnace, you’ll enjoy peace of mind, lower utility costs, and low-maintenance living. Conveniently located near shops, parks, and just minutes from downtown Pittsburgh.
Don’t miss this charming Baldwin home that balances character, comfort, and convenience!
.
Zillow last checked: 8 hours ago
Listing updated: October 13, 2025 at 04:08pm
Listed by:
Sharon Hein 724-776-9705,
BERKSHIRE HATHAWAY THE PREFERRED REALTY
Bought with:
William Andrews, RS219821L
BERKSHIRE HATHAWAY THE PREFERRED REALTY
Source: WPMLS,MLS#: 1704335 Originating MLS: West Penn Multi-List
Originating MLS: West Penn Multi-List
Facts & features
Interior
Bedrooms & bathrooms
- Bedrooms: 2
- Bathrooms: 1
- Full bathrooms: 1
Primary bedroom
- Level: Upper
- Dimensions: 11x11
Bedroom 2
- Level: Upper
- Dimensions: 11x07
Dining room
- Level: Main
- Dimensions: 11x10
Kitchen
- Level: Main
- Dimensions: 10x8
Living room
- Level: Main
- Dimensions: 11x16
Heating
- Gas
Cooling
- Central Air
Appliances
- Included: Some Gas Appliances, Dryer, Dishwasher, Microwave, Refrigerator, Stove, Washer
Features
- Kitchen Island
- Flooring: Hardwood, Vinyl
- Windows: Multi Pane
- Basement: Walk-Out Access
Interior area
- Total structure area: 782
- Total interior livable area: 782 sqft
Property
Parking
- Total spaces: 3
- Parking features: Off Street
Features
- Levels: One and One Half
- Stories: 1
- Pool features: None
Lot
- Size: 5,850 sqft
- Dimensions: 0.1343
Details
- Parcel number: 0058J00154000000
Construction
Type & style
- Home type: SingleFamily
- Architectural style: Cape Cod
- Property subtype: Single Family Residence
Materials
- Aluminum Siding, Brick
- Roof: Composition
Condition
- Resale
- Year built: 1942
Utilities & green energy
- Sewer: Public Sewer
- Water: Public
Community & neighborhood
Community
- Community features: Public Transportation
Location
- Region: Pittsburgh
Price history
| Date | Event | Price |
|---|---|---|
| 10/13/2025 | Sold | $165,000+3.1%$211/sqft |
Source: | ||
| 10/13/2025 | Pending sale | $160,000$205/sqft |
Source: | ||
| 9/10/2025 | Contingent | $160,000$205/sqft |
Source: | ||
| 9/7/2025 | Price change | $160,000-5.9%$205/sqft |
Source: | ||
| 8/20/2025 | Price change | $170,000-5.6%$217/sqft |
Source: | ||
Public tax history
| Year | Property taxes | Tax assessment |
|---|---|---|
| 2025 | $2,411 +7.4% | $61,300 |
| 2024 | $2,244 +674% | $61,300 |
| 2023 | $290 | $61,300 |
Find assessor info on the county website
Neighborhood: 15227
Nearby schools
GreatSchools rating
- 5/10J.E. Harrison Education CenterGrades: K-6Distance: 3.8 mi
- 6/10Baldwin Senior High SchoolGrades: 7-12Distance: 3 mi
Schools provided by the listing agent
- District: Baldwin/Whitehall
Source: WPMLS. This data may not be complete. We recommend contacting the local school district to confirm school assignments for this home.
Get pre-qualified for a loan
At Zillow Home Loans, we can pre-qualify you in as little as 5 minutes with no impact to your credit score.An equal housing lender. NMLS #10287.
