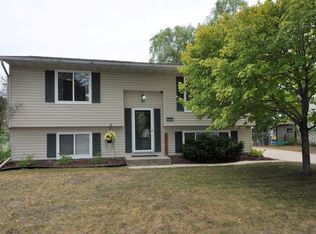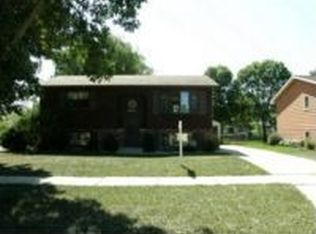Closed
$310,000
976 22nd St SE, Rochester, MN 55904
3beds
2,080sqft
Single Family Residence
Built in 1979
0.39 Acres Lot
$320,000 Zestimate®
$149/sqft
$1,987 Estimated rent
Home value
$320,000
$294,000 - $349,000
$1,987/mo
Zestimate® history
Loading...
Owner options
Explore your selling options
What's special
Tucked away in a quiet Rochester neighborhood, this charming home feels like a piece of pie—warm, inviting, and just right. It backs up to a peaceful park, offering both privacy and a beautiful natural backdrop. Enjoy the outdoors on a nice deck that overlooks a large backyard, perfect for gatherings, play, or simply soaking in the calm. Inside, the home features three bedrooms all conveniently located on one level and a full bath on both levels. There is also a non conforming bedroom on the lower level, great for an office or guest space. Downstairs, a large family room offers ample space for relaxing or entertaining, and includes a dedicated workspace—ideal for remote work or creative projects. Located just 15 minutes from Mayo Clinic in Rochester, with bus access steps away, this is a great home in a prime location—come see it before it’s gone!
Zillow last checked: 8 hours ago
Listing updated: July 01, 2025 at 09:06am
Listed by:
RE/MAX Venture
Bought with:
Tim Huglen
Coldwell Banker Realty
Source: NorthstarMLS as distributed by MLS GRID,MLS#: 6700090
Facts & features
Interior
Bedrooms & bathrooms
- Bedrooms: 3
- Bathrooms: 2
- Full bathrooms: 2
Bedroom 1
- Level: Main
- Area: 156 Square Feet
- Dimensions: 12 x 13
Bedroom 2
- Level: Main
- Area: 110.5 Square Feet
- Dimensions: 8.5 x 13
Bedroom 3
- Level: Main
- Area: 90.25 Square Feet
- Dimensions: 9.5 x 9.5
Bonus room
- Level: Lower
- Area: 132 Square Feet
- Dimensions: 11 x 12
Dining room
- Level: Main
- Area: 76 Square Feet
- Dimensions: 9.5 x 8
Family room
- Level: Lower
- Area: 494 Square Feet
- Dimensions: 13 x 38
Kitchen
- Level: Main
- Area: 95 Square Feet
- Dimensions: 9.5 x 10
Living room
- Level: Main
- Area: 216 Square Feet
- Dimensions: 12 x 18
Heating
- Forced Air
Cooling
- Central Air
Appliances
- Included: Dishwasher, Disposal, Dryer, Freezer, Gas Water Heater, Microwave, Range, Refrigerator, Washer, Water Softener Owned
Features
- Basement: Block
- Number of fireplaces: 1
- Fireplace features: Gas
Interior area
- Total structure area: 2,080
- Total interior livable area: 2,080 sqft
- Finished area above ground: 1,040
- Finished area below ground: 700
Property
Parking
- Total spaces: 2
- Parking features: Detached, Concrete
- Garage spaces: 2
Accessibility
- Accessibility features: None
Features
- Levels: One
- Stories: 1
- Patio & porch: Deck
Lot
- Size: 0.39 Acres
- Features: Irregular Lot, Many Trees
Details
- Foundation area: 1040
- Parcel number: 641312014053
- Zoning description: Residential-Single Family
Construction
Type & style
- Home type: SingleFamily
- Property subtype: Single Family Residence
Materials
- Vinyl Siding, Concrete
- Roof: Asphalt
Condition
- Age of Property: 46
- New construction: No
- Year built: 1979
Utilities & green energy
- Electric: Circuit Breakers, Power Company: Rochester Public Utilities
- Gas: Natural Gas
- Sewer: City Sewer/Connected
- Water: City Water/Connected
Community & neighborhood
Location
- Region: Rochester
- Subdivision: Meadow Park South 2nd Sub-Pt Torrens
HOA & financial
HOA
- Has HOA: No
Price history
| Date | Event | Price |
|---|---|---|
| 6/30/2025 | Sold | $310,000-4.6%$149/sqft |
Source: | ||
| 6/5/2025 | Pending sale | $324,900$156/sqft |
Source: | ||
| 4/12/2025 | Listed for sale | $324,900+41.3%$156/sqft |
Source: | ||
| 10/8/2020 | Sold | $230,000$111/sqft |
Source: Public Record Report a problem | ||
| 5/27/2020 | Sold | $230,000$111/sqft |
Source: | ||
Public tax history
| Year | Property taxes | Tax assessment |
|---|---|---|
| 2025 | $3,425 +6.8% | $262,500 +9.1% |
| 2024 | $3,207 | $240,700 -4.8% |
| 2023 | -- | $252,800 +0.9% |
Find assessor info on the county website
Neighborhood: Meadow Park
Nearby schools
GreatSchools rating
- 3/10Franklin Elementary SchoolGrades: PK-5Distance: 0.4 mi
- 4/10Willow Creek Middle SchoolGrades: 6-8Distance: 0.3 mi
- 9/10Mayo Senior High SchoolGrades: 8-12Distance: 0.9 mi
Schools provided by the listing agent
- Elementary: Folwell
- Middle: Willow Creek
- High: Mayo
Source: NorthstarMLS as distributed by MLS GRID. This data may not be complete. We recommend contacting the local school district to confirm school assignments for this home.
Get a cash offer in 3 minutes
Find out how much your home could sell for in as little as 3 minutes with a no-obligation cash offer.
Estimated market value$320,000
Get a cash offer in 3 minutes
Find out how much your home could sell for in as little as 3 minutes with a no-obligation cash offer.
Estimated market value
$320,000

