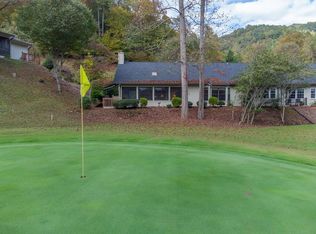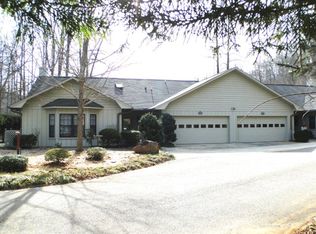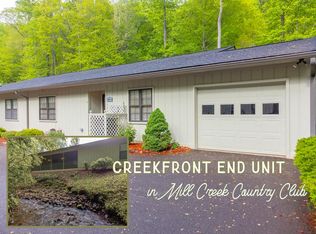Nestled in the Smokey Mountains of Franklin NC, this golf course villa situated at the 15th green, is a vision of modern elegance and crafted with sophistication. This vision offers you a seamless transition from the Estate Golf Villa to a nearby 3Br/3.5Ba Executive Golf Residence/Retreat also offered. Walking through the Villas front doors, your discerning palette is pleased by the exceptional detail to design that creates a refined living experience in this masterpiece Villa. The open concept living plan transitions throughout this villa creating comfort and excellence in every detail.
This property is off market, which means it's not currently listed for sale or rent on Zillow. This may be different from what's available on other websites or public sources.


