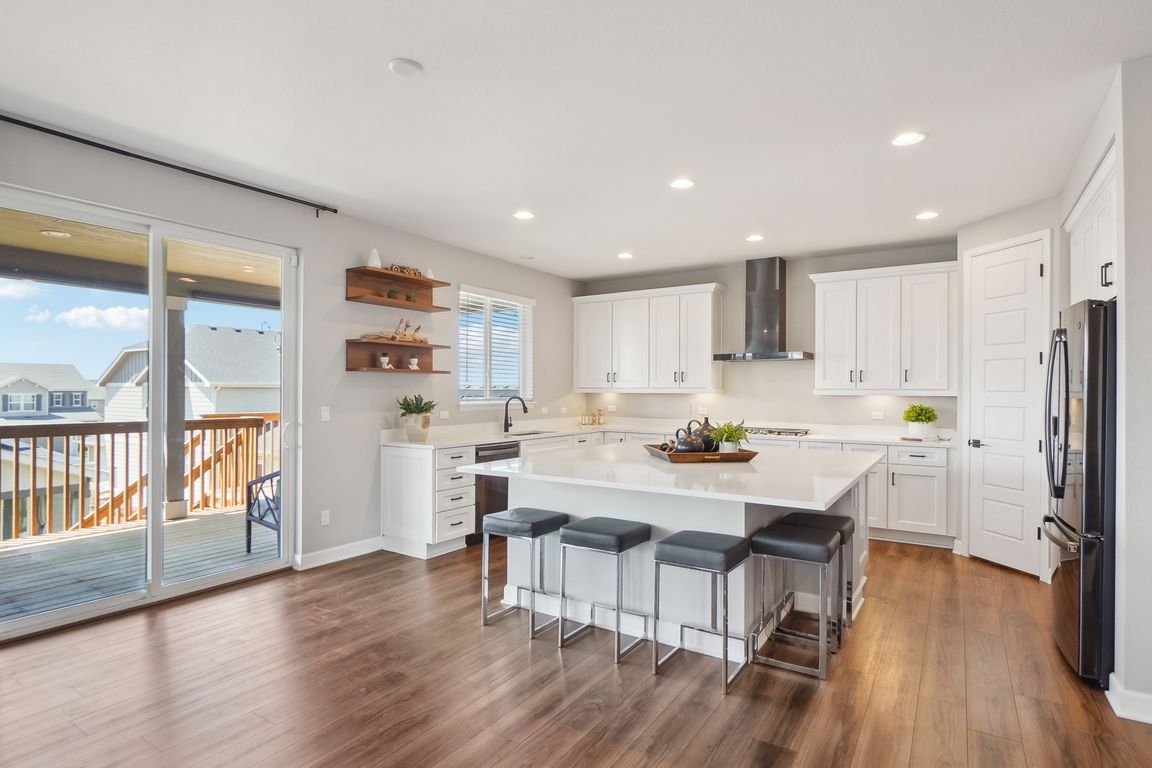
For salePrice cut: $9.9K (9/17)
$839,999
6beds
4,594sqft
9759 Waco Street, Commerce City, CO 80022
6beds
4,594sqft
Single family residence
Built in 2020
6,600 sqft
3 Attached garage spaces
$183 price/sqft
$40 monthly HOA fee
What's special
Mountain viewsDesigner touchesRefined finishesBreathtaking vistasLuxurious upgradesGenerous loftLight-filled family room
Just reduced to $839,999! Better than a model, this 6-bedroom, 5-bath stunner offers nearly 4,600 sq. ft. of luxury living. The chef’s kitchen features a massive island and built-in wine fridge, opening to a sun-filled family room with dual sliders to a 38-foot covered deck and mountain views. Main level bedroom ...
- 135 days |
- 426 |
- 23 |
Source: REcolorado,MLS#: 3704790
Travel times
Kitchen
Living Room
Primary Bedroom
Zillow last checked: 7 hours ago
Listing updated: October 05, 2025 at 05:01pm
Listed by:
Denise Devito 303-858-8100 denisemoves2@yahoo.com,
HomeSmart
Source: REcolorado,MLS#: 3704790
Facts & features
Interior
Bedrooms & bathrooms
- Bedrooms: 6
- Bathrooms: 5
- Full bathrooms: 3
- 3/4 bathrooms: 2
- Main level bathrooms: 1
- Main level bedrooms: 1
Bedroom
- Description: Main Floor Bedroom Perfect For Guests, Office, Or Multi-Generational Living.
- Level: Main
Bedroom
- Description: Cozy Upstairs Bedroom, Ideal For Family Or Guests, With Ample Storage.
- Level: Upper
Bedroom
- Description: Bright And Spacious Bedroom With Large Window And Generous Closet.
- Level: Upper
Bedroom
- Description: Versatile Bedroom Perfect For A Home Office, Nursery, Or Personal Retreat.
- Level: Upper
Bedroom
- Description: Private Basement Bedroom With Walk-Out Access And Plenty Of Natural Light
- Level: Basement
Bathroom
- Description: Full Bathroom On The Main Level With Stylish Finishes And Convenient Access.
- Level: Main
Bathroom
- Description: Stylish Upstairs Bathroom With Full Tub, Modern Fixtures, And Ample Storage
- Level: Upper
Bathroom
- Description: Upstairs Third Bedroom Features A Private En-Suite Bathroom For Added Comfort And Convenience.
- Level: Upper
Bathroom
- Description: Basement Bathroom With Walk-In Shower And Modern Finishes
- Level: Basement
Other
- Description: Spacious Primary Bedroom With En-Suite Bath And Serene Natural Light.
- Level: Upper
Other
- Description: Spa-Style Walk-In Shower With Dual Showerheads, Custom Tile, And A Dedicated Dry-Off Area
- Level: Upper
Dining room
- Description: Elegant Dining Room With Ample Space For Entertaining And Natural Light
- Level: Main
Exercise room
- Description: Open Living And Fitness Area
- Level: Basement
Family room
- Description: Bright Family Room With Large Windows Overlooking The Deck And Backyard.
- Level: Main
Great room
- Description: Expansive Finished Basement Great Room
- Level: Basement
Kitchen
- Description: Gourmet Kitchen Featuring A Large Island, Sleek Finishes, And Built-In Wine Fridge
- Level: Main
Laundry
- Description: Upstairs Laundry Room Offers Easy Access And Plenty Of Space For Organization.
- Level: Upper
Loft
- Description: Spacious Upstairs Loft Offers Flexible Living Space For Lounging, Work, Or Play
- Level: Upper
Heating
- Forced Air
Cooling
- Central Air
Appliances
- Included: Convection Oven, Cooktop, Dishwasher, Disposal, Dryer, Gas Water Heater, Microwave, Range Hood, Refrigerator, Washer, Wine Cooler
Features
- Ceiling Fan(s), Eat-in Kitchen, Entrance Foyer, Marble Counters, Open Floorplan, Pantry, Primary Suite, Radon Mitigation System, Walk-In Closet(s), Wired for Data
- Flooring: Carpet, Laminate
- Windows: Double Pane Windows, Window Coverings, Window Treatments
- Basement: Finished
- Number of fireplaces: 1
- Fireplace features: Family Room
Interior area
- Total structure area: 4,594
- Total interior livable area: 4,594 sqft
- Finished area above ground: 3,186
- Finished area below ground: 1,091
Video & virtual tour
Property
Parking
- Total spaces: 3
- Parking features: Concrete, Floor Coating
- Attached garage spaces: 3
Features
- Levels: Two
- Stories: 2
- Patio & porch: Covered, Deck, Front Porch
- Exterior features: Gas Valve, Lighting, Private Yard
- Has view: Yes
- View description: Mountain(s)
Lot
- Size: 6,600 Square Feet
- Features: Irrigated, Landscaped, Master Planned, Sprinklers In Front, Sprinklers In Rear
Details
- Parcel number: R0176352
- Special conditions: Standard
Construction
Type & style
- Home type: SingleFamily
- Architectural style: Contemporary
- Property subtype: Single Family Residence
Materials
- Frame, Stone, Wood Siding
- Foundation: Concrete Perimeter
- Roof: Composition
Condition
- Year built: 2020
Details
- Builder name: Richmond American Homes
Utilities & green energy
- Electric: 110V, 220 Volts
- Sewer: Public Sewer
- Water: Public
- Utilities for property: Cable Available, Electricity Connected, Internet Access (Wired), Natural Gas Connected
Community & HOA
Community
- Security: Carbon Monoxide Detector(s), Radon Detector, Security System, Smart Cameras, Smart Locks, Smoke Detector(s), Video Doorbell
- Subdivision: Prairie Farm Sub Filing 1
HOA
- Has HOA: Yes
- Services included: Maintenance Grounds, Trash
- HOA fee: $40 monthly
- HOA name: East Point HOA
Location
- Region: Commerce City
Financial & listing details
- Price per square foot: $183/sqft
- Tax assessed value: $718,000
- Annual tax amount: $8,367
- Date on market: 6/5/2025
- Listing terms: Cash,Conventional,FHA,VA Loan
- Exclusions: Seller’s Personal Property, Including But Not Limited To Artwork, Decorative Items, Mirrors Not Affixed, Unattached Garage Storage Systems, Tools, Outdoor Furniture, Mounted Tvs And Brackets, Staging Items, And Any Other Items Not Permanently Attached To The Property.
- Ownership: Corporation/Trust
- Electric utility on property: Yes
- Road surface type: Paved