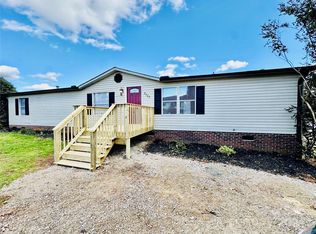Custom built new home with open floor plan, luxury vinyl plank flooring in all rooms except 2 secondary bedrooms. Includes all stainless appliances, seller is negotiable with fencing back yard or paying cc. This home is located in County tax area only, property tax less than $1,200 per year. USDA loan area and lender avail for conventional loan 100% financing. Subdivision has 3 site built homes, 54 more site built homes to be built. Energy efficient docs, builder provides 10 yr structural warranty. Many upgrades to this home: All 4 stainless appliances, upgraded flooring in most rooms with luxury vinyl plank Shaw flooring, upgraded grey kitchen cabinets, LED lighting thru out, upgraded tall bathroom vanities, outside flood lights, deck on rear, gutters and drain guards. Home never had a metal frame under it. This is the 3rd new modular off frame in this subdivision (other 2 are sold). Community wells and private sewer treatment plant in subd. No city water, sewer, or property taxes.
This property is off market, which means it's not currently listed for sale or rent on Zillow. This may be different from what's available on other websites or public sources.
