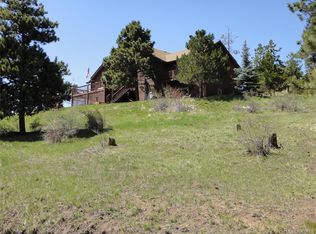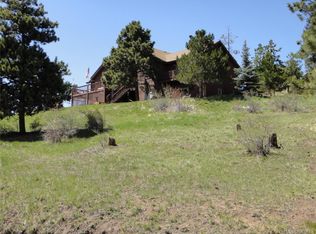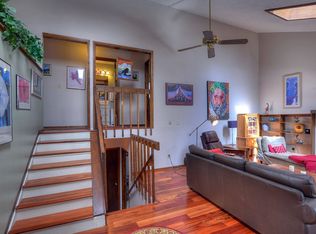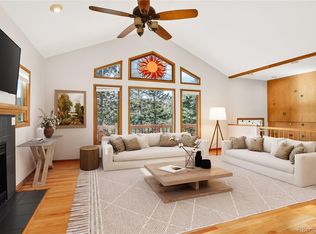Sold for $670,000
$670,000
9759 Fallen Rock Road, Conifer, CO 80433
3beds
2,287sqft
Single Family Residence
Built in 1973
1.06 Acres Lot
$713,100 Zestimate®
$293/sqft
$3,516 Estimated rent
Home value
$713,100
$670,000 - $763,000
$3,516/mo
Zestimate® history
Loading...
Owner options
Explore your selling options
What's special
Opportunity awaits in Conifer Park Estates! Nestled on just over an acre, this property has tons to offer. So, what sets this one apart? The property is equipped with a seller OWNED integrated solar system for electricity and heat. The two car detached *HEATED* garage is perfect for all of your gear and mountain toys, and features an A-frame studio / work space above. The home’s primary suite is located on the upper level and features skylights in the bedroom and a private balcony. The primary bathroom boasts a walk-in shower, jetted tub, and walk-in closet. The main level holds the kitchen, living room with wood-burning stove, a full bathroom, and two bedrooms. The lower level offers a second living room featuring a cozy wood-burning stove, and is adjacent to a sunroom with floor-to-ceiling windows and amazing views. The lower level also includes a utility / laundry room with a toilet, utility sink, and shower head. The home features a spacious deck, amazing views, and abundant sunlight. Want the best of both worlds? The property’s unbeatable location off of Highways 285 and 73 provides easy access to shops, restaurants, and schools, but provides peace and quiet and true mountain living. Let your imagination run wild with this magical property! Visit https://revlmedia.com/9759-Fallen-Rock-Rd for more details and information. Sold AS-IS.
Zillow last checked: 8 hours ago
Listing updated: September 13, 2023 at 03:44pm
Listed by:
Kathryn Lampert 720-961-3983,
Madison & Company Properties
Bought with:
Nicole Reyes, 100082085
LIV Sotheby's International Realty
Source: REcolorado,MLS#: 2443114
Facts & features
Interior
Bedrooms & bathrooms
- Bedrooms: 3
- Bathrooms: 3
- Full bathrooms: 2
- 1/4 bathrooms: 1
- Main level bathrooms: 1
- Main level bedrooms: 2
Primary bedroom
- Description: Skylights, Balcony
- Level: Upper
Bedroom
- Level: Main
Bedroom
- Level: Main
Primary bathroom
- Description: Walk-In Shower, Jetted Tub, Walk-In Closet
- Level: Upper
Bathroom
- Level: Main
Bathroom
- Description: Utility Sink, Toilet, Shower Head In Laundry Area
- Level: Basement
Family room
- Description: Wood-Burning Stove
- Level: Main
Family room
- Description: Wood-Burning Stove
- Level: Basement
Kitchen
- Description: Large Bay Window And Reverse Osmosis Water Filter Beneath Kitchen Sink
- Level: Main
Laundry
- Level: Basement
Sun room
- Description: Floor To Ceiling Windows
- Level: Basement
Heating
- Baseboard, Hot Water, Natural Gas, Solar, Wood Stove
Cooling
- None
Appliances
- Included: Dishwasher, Dryer, Gas Water Heater, Oven, Refrigerator, Solar Hot Water, Washer, Water Softener
- Laundry: In Unit
Features
- Ceiling Fan(s), Laminate Counters, Primary Suite, Walk-In Closet(s)
- Flooring: Carpet, Tile, Wood
- Windows: Skylight(s)
- Basement: Finished,Walk-Out Access
- Number of fireplaces: 2
- Fireplace features: Basement, Family Room, Wood Burning
Interior area
- Total structure area: 2,287
- Total interior livable area: 2,287 sqft
- Finished area above ground: 1,302
- Finished area below ground: 985
Property
Parking
- Total spaces: 2
- Parking features: Exterior Access Door, Heated Garage, Lighted
- Garage spaces: 2
Features
- Levels: Three Or More
- Patio & porch: Deck
- Exterior features: Balcony, Lighting, Rain Gutters
- Fencing: None
- Has view: Yes
- View description: Mountain(s)
Lot
- Size: 1.06 Acres
- Features: Many Trees, Rolling Slope
Details
- Parcel number: 028435
- Zoning: A-2
- Special conditions: Standard
Construction
Type & style
- Home type: SingleFamily
- Architectural style: Mountain Contemporary
- Property subtype: Single Family Residence
Materials
- Other
- Roof: Composition
Condition
- Fixer
- Year built: 1973
Utilities & green energy
- Electric: 220 Volts, 220 Volts in Garage
- Water: Well
- Utilities for property: Electricity Connected, Natural Gas Connected
Community & neighborhood
Security
- Security features: Carbon Monoxide Detector(s), Smoke Detector(s)
Location
- Region: Conifer
- Subdivision: Conifer Park Estates
Other
Other facts
- Listing terms: Cash,Conventional,FHA,VA Loan
- Ownership: Individual
- Road surface type: Paved
Price history
| Date | Event | Price |
|---|---|---|
| 2/16/2023 | Sold | $670,000+241.8%$293/sqft |
Source: | ||
| 11/21/1996 | Sold | $196,000$86/sqft |
Source: Public Record Report a problem | ||
Public tax history
| Year | Property taxes | Tax assessment |
|---|---|---|
| 2024 | $2,836 +27.4% | $39,448 |
| 2023 | $2,225 -1.3% | $39,448 +22.7% |
| 2022 | $2,256 +16.1% | $32,140 -2.8% |
Find assessor info on the county website
Neighborhood: 80433
Nearby schools
GreatSchools rating
- 6/10West Jefferson Elementary SchoolGrades: PK-5Distance: 0.3 mi
- 6/10West Jefferson Middle SchoolGrades: 6-8Distance: 0.5 mi
- 10/10Conifer High SchoolGrades: 9-12Distance: 1 mi
Schools provided by the listing agent
- Elementary: West Jefferson
- Middle: West Jefferson
- High: Conifer
- District: Jefferson County R-1
Source: REcolorado. This data may not be complete. We recommend contacting the local school district to confirm school assignments for this home.
Get a cash offer in 3 minutes
Find out how much your home could sell for in as little as 3 minutes with a no-obligation cash offer.
Estimated market value$713,100
Get a cash offer in 3 minutes
Find out how much your home could sell for in as little as 3 minutes with a no-obligation cash offer.
Estimated market value
$713,100



