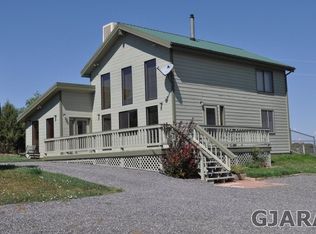Sold for $512,000
$512,000
9759 48th Rd, Mesa, CO 81643
3beds
1baths
1,662sqft
Single Family Residence
Built in 1984
2.9 Acres Lot
$513,300 Zestimate®
$308/sqft
$1,950 Estimated rent
Home value
$513,300
$488,000 - $539,000
$1,950/mo
Zestimate® history
Loading...
Owner options
Explore your selling options
What's special
If you're looking for a mountain-style log home with space, views, and character, this property has it all. Whether you’re envisioning weekend getaways, short term rental, a full-time mountain lifestyle, or a small hobby ranch, this Mesa retreat delivers. Set on nearly 3 acres, the home blends rustic charm with modern comfort. A large, updated deck offers breathtaking views of the Grand Mesa and surrounding mountains — the perfect spot to relax, entertain, or take in the spectacular Colorado sunsets. The acreage includes outbuildings, loafing shed and a large carport. Inside, you’ll find warm wood finishes, vaulted ceilings, and large windows that fill the space with natural light. Recent updates include new kitchen appliances, updated flooring and an upgraded bathroom vanity! The property provides ample room for your outdoor lifestyle — with space for animals, pasture, recreation, or simply enjoying the serenity of open country living. Conveniently located near outdoor adventures, including Powderhorn Resort and the scenic byways of the Grand Mesa, this home is the perfect base for year-round mountain living
Zillow last checked: 8 hours ago
Listing updated: December 05, 2025 at 10:42am
Listed by:
JAIME KUCHYT 970-640-9006,
HOMESMART REALTY PARTNERS
Bought with:
SHELBY CANNON
EXP REALTY, LLC
Source: GJARA,MLS#: 20255215
Facts & features
Interior
Bedrooms & bathrooms
- Bedrooms: 3
- Bathrooms: 1
Primary bedroom
- Level: Upper
- Dimensions: 12x24
Bedroom 2
- Level: Main
Bedroom 3
- Level: Main
Dining room
- Dimensions: n/a
Family room
- Dimensions: n/a
Kitchen
- Level: Main
- Dimensions: 12x15
Laundry
- Level: Main
- Dimensions: 3x5
Living room
- Level: Main
- Dimensions: 11x19
Other
- Level: Main
- Dimensions: 10x20
Heating
- Baseboard, Electric, Fireplace(s)
Cooling
- Window Unit(s)
Appliances
- Included: Dryer, Dishwasher, Electric Oven, Electric Range, Microwave, Refrigerator, Washer
- Laundry: Laundry Room
Features
- Ceiling Fan(s), Laminate Counters, Upper Level Primary, Vaulted Ceiling(s), Walk-In Shower, Window Treatments
- Flooring: Carpet, Luxury Vinyl, Luxury VinylPlank, Tile, Wood
- Windows: Window Coverings
- Basement: Crawl Space
- Has fireplace: Yes
- Fireplace features: Wood Burning
Interior area
- Total structure area: 1,662
- Total interior livable area: 1,662 sqft
Property
Parking
- Total spaces: 2
- Parking features: Attached, Garage, Garage Door Opener, RV Access/Parking, Shared Driveway
- Attached garage spaces: 2
- Has uncovered spaces: Yes
Accessibility
- Accessibility features: Low Threshold Shower
Features
- Levels: Two
- Stories: 2
- Patio & porch: Covered, Deck
- Exterior features: Dog Run, Shed
- Fencing: Barbed Wire,Electric,Split Rail
Lot
- Size: 2.90 Acres
- Dimensions: 326 x 394
- Features: Landscaped, Pasture
Details
- Additional structures: Outbuilding, Shed(s)
- Parcel number: 271136100133
- Zoning description: AFT
- Horses can be raised: Yes
- Horse amenities: Horses Allowed
Construction
Type & style
- Home type: SingleFamily
- Architectural style: Two Story
- Property subtype: Single Family Residence
Materials
- Log, Wood Siding, Wood Frame
- Foundation: Stem Wall
- Roof: Metal
Condition
- Year built: 1984
Utilities & green energy
- Sewer: Septic Tank
- Water: Private, Well
Community & neighborhood
Location
- Region: Mesa
HOA & financial
HOA
- Has HOA: No
- Services included: None
Other
Other facts
- Road surface type: Dirt, Gravel
Price history
| Date | Event | Price |
|---|---|---|
| 12/5/2025 | Sold | $512,000-0.6%$308/sqft |
Source: GJARA #20255215 Report a problem | ||
| 11/11/2025 | Pending sale | $515,000$310/sqft |
Source: GJARA #20255215 Report a problem | ||
| 11/4/2025 | Listed for sale | $515,000+8.4%$310/sqft |
Source: GJARA #20255215 Report a problem | ||
| 4/5/2024 | Sold | $475,000$286/sqft |
Source: GJARA #20240105 Report a problem | ||
| 3/15/2024 | Pending sale | $475,000$286/sqft |
Source: GJARA #20240105 Report a problem | ||
Public tax history
| Year | Property taxes | Tax assessment |
|---|---|---|
| 2025 | $1,183 +8.1% | $19,170 -15.1% |
| 2024 | $1,094 +8.7% | $22,580 -3.5% |
| 2023 | $1,007 -9% | $23,410 +7.1% |
Find assessor info on the county website
Neighborhood: 81643
Nearby schools
GreatSchools rating
- 5/10Plateau Valley Elementary SchoolGrades: PK-6Distance: 10.5 mi
- 5/10Plateau Valley Middle SchoolGrades: 7-8Distance: 10.5 mi
- 7/10Plateau Valley High SchoolGrades: 9-12Distance: 10.5 mi
Schools provided by the listing agent
- Elementary: Plateau Valley
- Middle: Plateau Valley
- High: Plateau Valley
Source: GJARA. This data may not be complete. We recommend contacting the local school district to confirm school assignments for this home.

Get pre-qualified for a loan
At Zillow Home Loans, we can pre-qualify you in as little as 5 minutes with no impact to your credit score.An equal housing lender. NMLS #10287.
