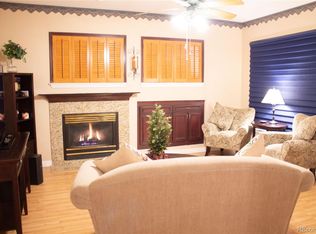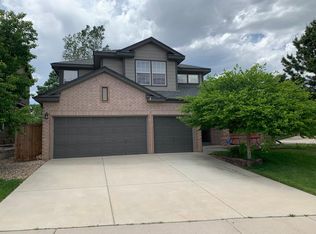Sold for $715,000
$715,000
9757 Sylvestor Road, Highlands Ranch, CO 80129
3beds
2,773sqft
Single Family Residence
Built in 1999
7,623 Square Feet Lot
$721,800 Zestimate®
$258/sqft
$3,308 Estimated rent
Home value
$721,800
$686,000 - $758,000
$3,308/mo
Zestimate® history
Loading...
Owner options
Explore your selling options
What's special
Welcome to this stunning 3-bedroom, 2-full bathroom ranch home with an open floorplan.
The heart of this home is the large kitchen, which is a dream for any aspiring chef. It boasts double ovens and a gas stove, providing you with all the tools necessary to create culinary masterpieces.
The open floorplan seamlessly connects the kitchen to the dining and living areas. The natural flow of the home enhances the sense of togetherness and allows for effortless interaction between rooms. The primary bedroom is located off the main living area and 2 secondary bedrooms and bonus room are on the other side of the home allowing for privacy. The front of the home features a formal living and dining room!
The property has been recently upgraded with new carpeting and fresh paint, giving it a modern and inviting ambiance. The neutral tones throughout provide a blank canvas for you to add your personal touch and make this house truly feel like home.
A 2-car garage provides ample parking, an unfinished partial basement for storage and newer roof and windows. This home is being sold “as-is”.
Schedule a showing today!
Zillow last checked: 8 hours ago
Listing updated: September 13, 2023 at 08:44pm
Listed by:
Laura Ruch 720-289-7653 lauraruch@ruchgroup.com,
Keller Williams Preferred Realty
Bought with:
Teresa Bahl-Micale, 1319324
MB Bahl Markerting Group
Source: REcolorado,MLS#: 5788226
Facts & features
Interior
Bedrooms & bathrooms
- Bedrooms: 3
- Bathrooms: 2
- Full bathrooms: 2
- Main level bathrooms: 2
- Main level bedrooms: 3
Primary bedroom
- Description: Primary Suite With Ensuite Bathroom, Walk-In Closet, Ceiling Fan, Carpet
- Level: Main
- Area: 192 Square Feet
- Dimensions: 12 x 16
Bedroom
- Description: Bedroom 2, Carpet
- Level: Main
- Area: 130 Square Feet
- Dimensions: 10 x 13
Bedroom
- Description: Bedroom 3, Carpet
- Level: Main
- Area: 132 Square Feet
- Dimensions: 11 x 12
Primary bathroom
- Description: Ensuite 5-Piece Primary Bathroom, Carpet
- Level: Main
- Area: 112 Square Feet
- Dimensions: 8 x 14
Bathroom
- Description: Full Secondary Bath, Carpet
- Level: Main
- Area: 40 Square Feet
- Dimensions: 5 x 8
Bonus room
- Description: Bonus Room Between Bedrooms 2 & 3, Carpet
- Level: Main
- Area: 132 Square Feet
- Dimensions: 11 x 12
Dining room
- Description: Formal Dining Room, Large Windows, Open To Entry & Formal Living Room, Chandelier, Carpet
- Level: Main
- Area: 110 Square Feet
- Dimensions: 10 x 11
Dining room
- Description: Breakfast Nook, Door To Backyard Decl, Tile Flooring
- Level: Main
- Area: 140 Square Feet
- Dimensions: 10 x 14
Family room
- Description: Open To Kitchen, Gas Fireplace, Built-Ins, Ceiling Fan, Carpet
- Level: Main
- Area: 238 Square Feet
- Dimensions: 14 x 17
Kitchen
- Description: Spacious Kitchen, Kitchen Island, Pantry, Double Oven, Gas Cooktop, Tile Flooring
- Level: Main
- Area: 368 Square Feet
- Dimensions: 16 x 23
Laundry
- Description: Mainfloor Laundry Room, Full-Sized Washer And Dryer Included
- Level: Main
- Area: 66 Square Feet
- Dimensions: 6 x 11
Living room
- Description: Formal Living Room/Sitting Room - Open To Entry & Dining Room, Carpet
- Level: Main
- Area: 182 Square Feet
- Dimensions: 13 x 14
Heating
- Forced Air
Cooling
- None
Appliances
- Included: Cooktop, Dishwasher, Disposal, Double Oven, Dryer, Microwave, Refrigerator, Washer
- Laundry: In Unit
Features
- Built-in Features, Ceiling Fan(s), Five Piece Bath, Kitchen Island, No Stairs, Open Floorplan, Pantry, Walk-In Closet(s)
- Flooring: Carpet, Tile
- Windows: Double Pane Windows, Window Coverings
- Basement: Partial,Unfinished
- Number of fireplaces: 1
- Fireplace features: Family Room, Gas, Gas Log
Interior area
- Total structure area: 2,773
- Total interior livable area: 2,773 sqft
- Finished area above ground: 2,071
- Finished area below ground: 0
Property
Parking
- Total spaces: 2
- Parking features: Concrete
- Attached garage spaces: 2
Features
- Levels: One
- Stories: 1
- Patio & porch: Deck
- Exterior features: Private Yard
- Fencing: Full
Lot
- Size: 7,623 sqft
- Features: Landscaped, Level, Sprinklers In Front
- Residential vegetation: Grassed, Mixed, Wooded
Details
- Parcel number: R0380191
- Zoning: PDU
- Special conditions: Standard
Construction
Type & style
- Home type: SingleFamily
- Architectural style: Urban Contemporary
- Property subtype: Single Family Residence
Materials
- Brick, Frame
- Roof: Composition
Condition
- Year built: 1999
Utilities & green energy
- Sewer: Public Sewer
- Water: Public
- Utilities for property: Cable Available, Electricity Connected, Internet Access (Wired), Natural Gas Connected, Phone Available
Community & neighborhood
Location
- Region: Highlands Ranch
- Subdivision: Highlands Ranch
HOA & financial
HOA
- Has HOA: Yes
- HOA fee: $165 quarterly
- Amenities included: Fitness Center, Park, Playground, Pool, Sauna, Spa/Hot Tub, Tennis Court(s), Trail(s)
- Services included: Recycling, Road Maintenance, Sewer, Snow Removal, Trash, Water
- Association name: Highlands Ranch Community Association
- Association phone: 303-471-8826
Other
Other facts
- Listing terms: Cash,Conventional
- Ownership: Estate
- Road surface type: Paved
Price history
| Date | Event | Price |
|---|---|---|
| 6/22/2023 | Sold | $715,000+168.8%$258/sqft |
Source: | ||
| 5/12/1999 | Sold | $265,990$96/sqft |
Source: Public Record Report a problem | ||
Public tax history
| Year | Property taxes | Tax assessment |
|---|---|---|
| 2025 | $4,381 +0.2% | $44,030 -12.2% |
| 2024 | $4,373 +27.2% | $50,160 -1% |
| 2023 | $3,439 -3.8% | $50,660 +34.6% |
Find assessor info on the county website
Neighborhood: 80129
Nearby schools
GreatSchools rating
- 8/10Saddle Ranch Elementary SchoolGrades: PK-6Distance: 0.4 mi
- 6/10Ranch View Middle SchoolGrades: 7-8Distance: 1 mi
- 9/10Thunderridge High SchoolGrades: 9-12Distance: 0.9 mi
Schools provided by the listing agent
- Elementary: Saddle Ranch
- Middle: Ranch View
- High: Thunderridge
- District: Douglas RE-1
Source: REcolorado. This data may not be complete. We recommend contacting the local school district to confirm school assignments for this home.
Get a cash offer in 3 minutes
Find out how much your home could sell for in as little as 3 minutes with a no-obligation cash offer.
Estimated market value$721,800
Get a cash offer in 3 minutes
Find out how much your home could sell for in as little as 3 minutes with a no-obligation cash offer.
Estimated market value
$721,800

