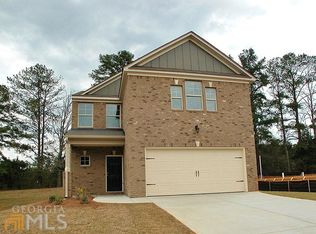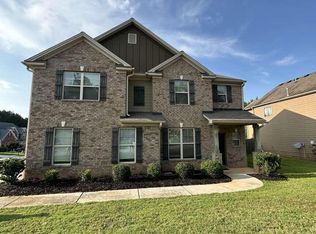Closed
$325,000
9757 Ivey Ridge Cir, Jonesboro, GA 30238
4beds
2,610sqft
Single Family Residence
Built in 2015
7,492.32 Square Feet Lot
$317,100 Zestimate®
$125/sqft
$2,430 Estimated rent
Home value
$317,100
$276,000 - $365,000
$2,430/mo
Zestimate® history
Loading...
Owner options
Explore your selling options
What's special
Nestled in the quiet community of Ivey Ridge, this beautiful home has everything you need. Ivey Ridge is a small community located in one of the most quiet, serene areas of Jonesboro. Boasting just over 2,600 square feet your future home has space for everyone. Located on the main level you will find a formal sitting room, formal dining room, a half bath, and a large eat-in kitchen which is open to an oversized family room. The kitchen features black and stainless steel appliances, a center island, and a full pantry, with tons of counter and cabinet space. The family room opens to the eat-in kitchen, featuring a gas log fire place. Upstairs your will find three spacious bedrooms with vaulted ceilings, a full bathroom, a walk in laundry closet, and a massive owners suite. The oversized owners suite features tray ceilings, a separate sitting room, a gorgeous bathroom offering a soaking bath tub, separate shower, dual vanity, water closet, and walk-in clothing closet. Take pride in your automobiles and park them in your very own two car garage. The backyard is perfect for entertaining or just sitting sipping on your morning coffee. Making the backyard private, you will enjoy a privacy fence covering the entire backyard. The rear patio boasts a covered veranda for your evenings of relaxing. For qualified Buyers this property may qualify for a $7,500 Homebuyer Grant that can be used to reduce the cost of your mortgage by our preferred lender with a 21 day close guarantee. Veteran's may be eligible for an additional $2,000 grant through preferred lender.
Zillow last checked: 8 hours ago
Listing updated: October 25, 2024 at 04:56pm
Listed by:
Russel Rogers 404-324-9277,
Virtual Properties Realty.Net
Bought with:
Keshia Henderson, 437118
BHGRE Metro Brokers
Source: GAMLS,MLS#: 10351457
Facts & features
Interior
Bedrooms & bathrooms
- Bedrooms: 4
- Bathrooms: 3
- Full bathrooms: 2
- 1/2 bathrooms: 1
Dining room
- Features: Seats 12+
Kitchen
- Features: Kitchen Island, Pantry
Heating
- Central
Cooling
- Ceiling Fan(s), Central Air, Zoned
Appliances
- Included: Dishwasher, Disposal, Microwave, Oven/Range (Combo), Refrigerator
- Laundry: Laundry Closet, Upper Level
Features
- Double Vanity, High Ceilings, Tray Ceiling(s), Vaulted Ceiling(s), Walk-In Closet(s)
- Flooring: Carpet, Hardwood, Vinyl
- Windows: Double Pane Windows
- Basement: None
- Attic: Pull Down Stairs
- Number of fireplaces: 1
- Fireplace features: Gas Log, Gas Starter
- Common walls with other units/homes: No Common Walls
Interior area
- Total structure area: 2,610
- Total interior livable area: 2,610 sqft
- Finished area above ground: 2,610
- Finished area below ground: 0
Property
Parking
- Total spaces: 4
- Parking features: Garage, Garage Door Opener, Parking Pad
- Has garage: Yes
- Has uncovered spaces: Yes
Features
- Levels: Two
- Stories: 2
- Patio & porch: Patio
- Fencing: Back Yard,Privacy
- Body of water: None
Lot
- Size: 7,492 sqft
- Features: Level, Private
- Residential vegetation: Grassed
Details
- Parcel number: 05208A B012
Construction
Type & style
- Home type: SingleFamily
- Architectural style: Traditional
- Property subtype: Single Family Residence
Materials
- Brick
- Foundation: Slab
- Roof: Composition
Condition
- Resale
- New construction: No
- Year built: 2015
Utilities & green energy
- Sewer: Public Sewer
- Water: Public
- Utilities for property: Cable Available, Electricity Available, High Speed Internet, Natural Gas Available, Phone Available, Sewer Available, Underground Utilities, Water Available
Community & neighborhood
Security
- Security features: Security System, Smoke Detector(s)
Community
- Community features: Sidewalks, Street Lights, Walk To Schools, Near Shopping
Location
- Region: Jonesboro
- Subdivision: Ivey Ridge
HOA & financial
HOA
- Has HOA: Yes
- HOA fee: $275 annually
- Services included: Management Fee
Other
Other facts
- Listing agreement: Exclusive Agency
- Listing terms: Cash,Conventional,FHA,VA Loan
Price history
| Date | Event | Price |
|---|---|---|
| 10/25/2024 | Sold | $325,000$125/sqft |
Source: | ||
| 9/19/2024 | Pending sale | $325,000$125/sqft |
Source: | ||
| 9/11/2024 | Price change | $325,000-0.7%$125/sqft |
Source: | ||
| 9/3/2024 | Price change | $327,400-0.7%$125/sqft |
Source: | ||
| 8/16/2024 | Price change | $329,8000%$126/sqft |
Source: | ||
Public tax history
| Year | Property taxes | Tax assessment |
|---|---|---|
| 2024 | $5,651 +15.6% | $143,880 +7.1% |
| 2023 | $4,888 +34.5% | $134,320 +46.6% |
| 2022 | $3,635 +0.6% | $91,640 +1.3% |
Find assessor info on the county website
Neighborhood: 30238
Nearby schools
GreatSchools rating
- 5/10Brown Elementary SchoolGrades: PK-5Distance: 0.4 mi
- 5/10Mundys Mill Middle SchoolGrades: 6-8Distance: 0.5 mi
- 4/10Mundy's Mill High SchoolGrades: 9-12Distance: 1.4 mi
Schools provided by the listing agent
- Elementary: Brown
- Middle: Mundys Mill
- High: Mundys Mill
Source: GAMLS. This data may not be complete. We recommend contacting the local school district to confirm school assignments for this home.
Get a cash offer in 3 minutes
Find out how much your home could sell for in as little as 3 minutes with a no-obligation cash offer.
Estimated market value$317,100
Get a cash offer in 3 minutes
Find out how much your home could sell for in as little as 3 minutes with a no-obligation cash offer.
Estimated market value
$317,100

