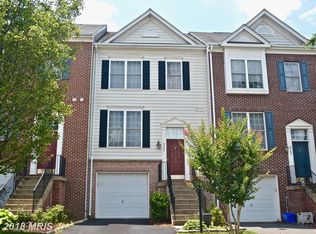Sold for $530,000
$530,000
9757 Cheshire Ridge Cir, Manassas, VA 20110
3beds
2,221sqft
Townhouse
Built in 2003
2,957 Square Feet Lot
$553,300 Zestimate®
$239/sqft
$2,890 Estimated rent
Home value
$553,300
$526,000 - $581,000
$2,890/mo
Zestimate® history
Loading...
Owner options
Explore your selling options
What's special
BEST VALUE IN PWC ***IN THE HEART OF PRINCE WILLIAM COUNTY....RARELY AVAILABLE BRICK FRONT END-UNIT GARAGE TOWNHOME IN THE HEART OF MANASSAS @TOWNES AT COMPTON FARM***SPACIOUS & LIGHT FILLED 3 LEVEL BUMPOUT AND OVER 2,500 SQFT w/AMPLE SIZE BEDROOMS, 2 FULL BATHROOMS & 2 HALF BATHS***CUSTOM PLANTATION SHUTTERS***GAS FIREPLACE***GLISTENING HARDWOOD IN KITCHEN & SUNROOM***NEW FRENCH DOORS (2024), NEW DECK (2024), NEW HVAC (2019), NEW HOT WATER HEATER (2024), NEW REFRIGERATOR (2020), NEW DISWASHER (2020), NEW MICROWAVE (2020), CEILING FANS IN ALL BEDROOMS, LARGE FENCED YARD & OPEN COMMON AREA***FINISHED RECREATION ROOM w/AMPLE STORAGE***EASY ACCESS PRINCE WILLIAM PARKWAY, 66, 95, 28, 29 & VRE***NEAR OLD TOWN MANASSAS, FINE DINING, BREWERIES, WINERIES & SHOPS***
Zillow last checked: 8 hours ago
Listing updated: July 11, 2025 at 05:03pm
Listed by:
Deliea Roebuck 703-505-5252,
Pearson Smith Realty LLC,
Co-Listing Agent: Deliea F. Roebuck 703-505-5252,
Pearson Smith Realty LLC
Bought with:
Monte Mokha, SP98379662
Pearson Smith Realty, LLC
Source: Bright MLS,MLS#: VAPW2094694
Facts & features
Interior
Bedrooms & bathrooms
- Bedrooms: 3
- Bathrooms: 4
- Full bathrooms: 2
- 1/2 bathrooms: 2
- Main level bathrooms: 1
Primary bedroom
- Features: Primary Bedroom - Sitting Area
- Level: Unspecified
Bedroom 2
- Features: Flooring - Carpet
- Level: Upper
Bedroom 3
- Features: Flooring - Carpet
- Level: Upper
Breakfast room
- Features: Flooring - HardWood
- Level: Main
Dining room
- Features: Flooring - Carpet
- Level: Main
Family room
- Features: Flooring - HardWood, Fireplace - Gas
- Level: Main
Foyer
- Features: Flooring - HardWood
- Level: Main
Game room
- Features: Flooring - Carpet
- Level: Lower
Kitchen
- Features: Flooring - HardWood
- Level: Main
Living room
- Features: Flooring - Carpet
- Level: Main
Other
- Level: Lower
Sitting room
- Features: Flooring - Carpet
- Level: Upper
Storage room
- Level: Unspecified
Heating
- Forced Air, Natural Gas
Cooling
- Central Air, Electric
Appliances
- Included: Dishwasher, Disposal, Dryer, Exhaust Fan, Ice Maker, Refrigerator, Cooktop, Washer, Microwave, Gas Water Heater
Features
- Ceiling Fan(s)
- Windows: Window Treatments
- Basement: Full
- Number of fireplaces: 1
- Fireplace features: Glass Doors
Interior area
- Total structure area: 2,536
- Total interior livable area: 2,221 sqft
- Finished area above ground: 1,696
- Finished area below ground: 525
Property
Parking
- Total spaces: 1
- Parking features: Garage Door Opener, Off Street, Attached
- Attached garage spaces: 1
Accessibility
- Accessibility features: None
Features
- Levels: Three
- Stories: 3
- Pool features: None
- Fencing: Back Yard
Lot
- Size: 2,957 sqft
Details
- Additional structures: Above Grade, Below Grade
- Parcel number: 7794079772
- Zoning: R6
- Special conditions: Standard
Construction
Type & style
- Home type: Townhouse
- Architectural style: Colonial
- Property subtype: Townhouse
Materials
- Combination, Brick, Brick Front
- Foundation: Block
Condition
- New construction: No
- Year built: 2003
Utilities & green energy
- Sewer: Public Sewer
- Water: Public
Community & neighborhood
Location
- Region: Manassas
- Subdivision: Townes At Compton Farm
HOA & financial
HOA
- Has HOA: Yes
- HOA fee: $113 monthly
- Amenities included: Common Grounds, Reserved/Assigned Parking, Tot Lots/Playground, Tennis Court(s), Basketball Court
Other
Other facts
- Listing agreement: Exclusive Right To Sell
- Ownership: Fee Simple
Price history
| Date | Event | Price |
|---|---|---|
| 9/19/2025 | Listing removed | $3,000$1/sqft |
Source: Bright MLS #VAPW2100800 Report a problem | ||
| 8/2/2025 | Listed for rent | $3,000$1/sqft |
Source: Bright MLS #VAPW2100800 Report a problem | ||
| 7/11/2025 | Sold | $530,000-3.5%$239/sqft |
Source: | ||
| 6/27/2025 | Pending sale | $549,000$247/sqft |
Source: | ||
| 6/21/2025 | Price change | $549,000-3.2%$247/sqft |
Source: | ||
Public tax history
| Year | Property taxes | Tax assessment |
|---|---|---|
| 2025 | $4,899 +5.5% | $499,600 +7% |
| 2024 | $4,644 +2.2% | $467,000 +7% |
| 2023 | $4,543 +0.9% | $436,600 +9.7% |
Find assessor info on the county website
Neighborhood: 20110
Nearby schools
GreatSchools rating
- 8/10Bennett Elementary SchoolGrades: PK-5Distance: 1.5 mi
- 5/10Parkside Middle SchoolGrades: 6-8Distance: 3.7 mi
- 5/10Brentsville District High SchoolGrades: 9-12Distance: 4.7 mi
Schools provided by the listing agent
- District: Prince William County Public Schools
Source: Bright MLS. This data may not be complete. We recommend contacting the local school district to confirm school assignments for this home.
Get a cash offer in 3 minutes
Find out how much your home could sell for in as little as 3 minutes with a no-obligation cash offer.
Estimated market value$553,300
Get a cash offer in 3 minutes
Find out how much your home could sell for in as little as 3 minutes with a no-obligation cash offer.
Estimated market value
$553,300
