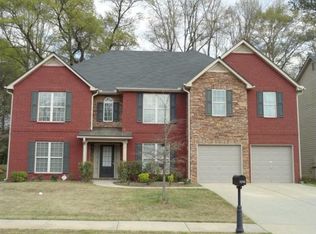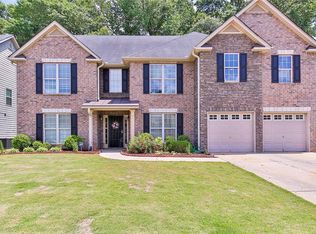PRICED TO SELL! This beautifully maintained brick front home in sought after Patriots pointe. Lovingly cared for by one owner, this spacious home shows like a model! Amazingly large chef's kitchen features granite counter tops w/tile backsplash and stainless steel appliances, perfect for entertaining. Hardwoods throughout the foyer and kitchen/breakfast area. Bedroom and full bath on main. Sep dining, family and living rooms. Luxuriously large master suite with separate sitting area. Huge master bath with its own shower and garden tub. So much space and storage in this floor plan. Relax, enjoy your morning coffee in your fenced and beautifully landscaped back yard, a gardener's paradise! Don't wait to make an appt. to see this amazing home!
This property is off market, which means it's not currently listed for sale or rent on Zillow. This may be different from what's available on other websites or public sources.

