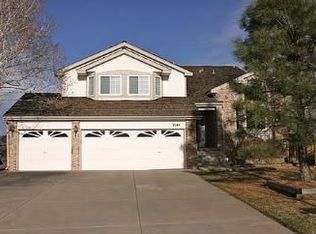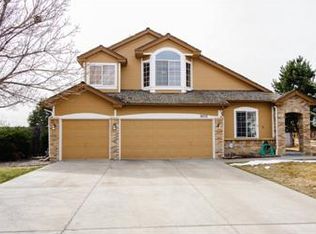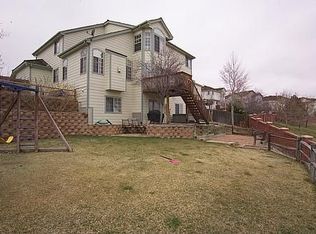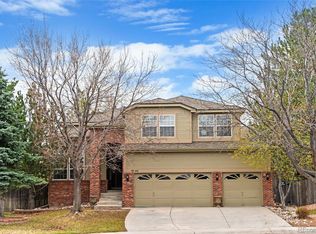Check out this 4 bedroom home located in a wonderful Lone Tree neighborhood. The dramatic curved staircase greets you in the entryway and sets the feel of this open, light, vaulted-ceiling home. The home office is at the front of the house with a full wall of built-in shelves. The formal dinning and living room is great for reading quiet books or a having a nice meal with friends. The kitchen is remodeled with gorgeous granite counters and upper-end stainless and black appliances. The kitchen has a breakfast nook and opens into the family room where the arched windows continue the open, light feel with a cozy gas fireplace. Did I mention the deck? Sliding doors off the kitchen open to a 300 sqft deck overlooking a spacious back yard with mature trees and enough area to play yard games. The upstairs starts with a loft at the top of the curved staircase overlooking most of the house. The master bedroom has more of those dramatic high ceilings and a leaded-glass arched window bay. The 5-piece bath and walk-in closet connect to the master bedroom. Three additional bedrooms are separated by the loft and each have built in shelves and large closets. A double sink bathroom completes the upper level. The basement is finished! A great space for entertaining with a fully furnished projection theater. Host 10 people for the latest movie release or the big game on the oversize screen. A small kitchenette allows you to serve snacks to your guests. A 3/4 bath is located in the basement with extra space and a large room for storage. Come home to a spacious three stall garage with work bench and shelves. A large mud room will greet you with built-in shelves, cupboards, and washer and dryer. Freshly painted, carpets professionally cleaned - ready to move-in. No application fee. Make an appointment to meet the me, the landlord, and tour the house. No Smoking Dogs allowed, owner and previous tenants have had dogs. Terra Ridge HOA dues will be paid by landlord. Electric, gas, water and other utilities are the responsibility of the tenant. Landscaping/yard care will be provided unless otherwise negotiated. Garbage fees are included in HOA.
This property is off market, which means it's not currently listed for sale or rent on Zillow. This may be different from what's available on other websites or public sources.



