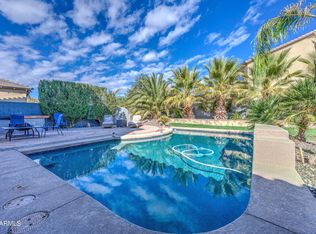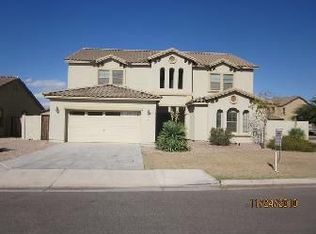Sold for $430,000 on 07/25/25
$430,000
9754 E Barley Rd, Florence, AZ 85132
4beds
2baths
2,382sqft
Single Family Residence
Built in 2006
8,026 Square Feet Lot
$421,300 Zestimate®
$181/sqft
$2,826 Estimated rent
Home value
$421,300
$388,000 - $459,000
$2,826/mo
Zestimate® history
Loading...
Owner options
Explore your selling options
What's special
Spacious 4 BR, Single Story Home that Boasts a Pebble-Tec Pool, Travertine Deck & Waterfall w/ Newer Pump! Entertain & Relax Under your Gazebo & Covered Patio. Well Designed Layout to include both Family & Living Rooms! Plus, Enjoy a Perfect Versatile Game, Office or Playroom for Additional Options! BENEFIT from Low Energy Bills w/ 36 Solar Panels that are paid for & Owned! Newer AC Units last couple of Years, Plus, Lower Taxes & HOA! North/South Facing Adjacent to Common Area to Play w/ Kiddos & Pets! Extended Paver Drive with RV Gate Leaves your Options Wide Open! Growing Area that is near Restaurants, Grocery & Hospitals. Nearby are Many Trails for Hiking or Biking. LOTS of Off Road Trails very Close for 4 wheel Enthusiasts!
Enjoy your backyard oasis all year long!!
Zillow last checked: 8 hours ago
Listing updated: July 25, 2025 at 04:23pm
Listed by:
Charles R. Hoffman 480-696-0700,
HomeSmart
Bought with:
Craig G Shumway, SA671858000
RE/MAX Solutions
Source: ARMLS,MLS#: 6822872

Facts & features
Interior
Bedrooms & bathrooms
- Bedrooms: 4
- Bathrooms: 2
Heating
- Electric
Cooling
- Central Air, Ceiling Fan(s)
Features
- High Speed Internet, Granite Counters, Double Vanity, Eat-in Kitchen, Breakfast Bar, 9+ Flat Ceilings, No Interior Steps, Kitchen Island, Pantry, Full Bth Master Bdrm, Separate Shwr & Tub
- Flooring: Carpet, Laminate, Tile
- Windows: Double Pane Windows
- Has basement: No
Interior area
- Total structure area: 2,382
- Total interior livable area: 2,382 sqft
Property
Parking
- Total spaces: 5
- Parking features: RV Gate, Garage Door Opener, Direct Access
- Garage spaces: 2
- Uncovered spaces: 3
Features
- Stories: 1
- Patio & porch: Covered
- Exterior features: Storage
- Has private pool: Yes
- Spa features: None
- Fencing: Block
Lot
- Size: 8,026 sqft
- Features: Sprinklers In Rear, Sprinklers In Front, Desert Front, Grass Back, Auto Timer H2O Front, Auto Timer H2O Back
Details
- Additional structures: Gazebo
- Parcel number: 20013136
Construction
Type & style
- Home type: SingleFamily
- Architectural style: Ranch
- Property subtype: Single Family Residence
Materials
- Stucco, Wood Frame, Painted
- Roof: Tile
Condition
- Year built: 2006
Utilities & green energy
- Sewer: Public Sewer
- Water: Pvt Water Company
Green energy
- Energy efficient items: Solar Panels
Community & neighborhood
Security
- Security features: Security System Owned
Community
- Community features: Playground
Location
- Region: Florence
- Subdivision: CRESTFIELD MANOR AT ARIZONA FARMS VILLAGE PAR 2
HOA & financial
HOA
- Has HOA: Yes
- HOA fee: $75 monthly
- Services included: Maintenance Grounds
- Association name: AAM
- Association phone: 602-957-9191
Other
Other facts
- Listing terms: Cash,Conventional,FHA,USDA Loan,VA Loan
- Ownership: Fee Simple
Price history
| Date | Event | Price |
|---|---|---|
| 7/25/2025 | Sold | $430,000-2.1%$181/sqft |
Source: | ||
| 7/12/2025 | Pending sale | $439,400$184/sqft |
Source: | ||
| 6/19/2025 | Contingent | $439,400$184/sqft |
Source: | ||
| 5/8/2025 | Price change | $439,400-0.9%$184/sqft |
Source: | ||
| 3/25/2025 | Price change | $443,600-1.1%$186/sqft |
Source: | ||
Public tax history
| Year | Property taxes | Tax assessment |
|---|---|---|
| 2026 | $1,853 +1.1% | $33,058 +3% |
| 2025 | $1,833 +0.3% | $32,083 -25.5% |
| 2024 | $1,827 +2% | $43,093 +33.5% |
Find assessor info on the county website
Neighborhood: Crestfield Manor
Nearby schools
GreatSchools rating
- 5/10Anthem Elementary SchoolGrades: PK-9Distance: 3 mi
- 3/10Florence High SchoolGrades: 7-12Distance: 6.9 mi
Schools provided by the listing agent
- Elementary: Anthem Elementary School
- Middle: Anthem Elementary School
- High: Florence High School
- District: Florence Unified School District
Source: ARMLS. This data may not be complete. We recommend contacting the local school district to confirm school assignments for this home.
Get a cash offer in 3 minutes
Find out how much your home could sell for in as little as 3 minutes with a no-obligation cash offer.
Estimated market value
$421,300
Get a cash offer in 3 minutes
Find out how much your home could sell for in as little as 3 minutes with a no-obligation cash offer.
Estimated market value
$421,300

