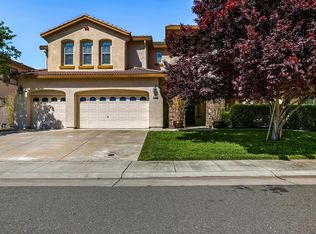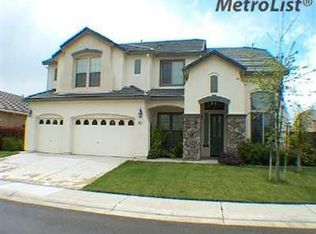Wonderful curb appeal sets off this super nice single story. Gorgeous hardwood (Birch) flooring, top of the line carpeting in bdrms. Crown moulding & 4.5 inch baseboards throughout. Custom paint, custom tile & fixtures in the baths. GE Profile stainless steel appliances and Granite counters in kitchen. Close to shopping and recreation with easy access to freeway.
This property is off market, which means it's not currently listed for sale or rent on Zillow. This may be different from what's available on other websites or public sources.

