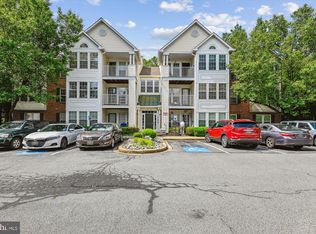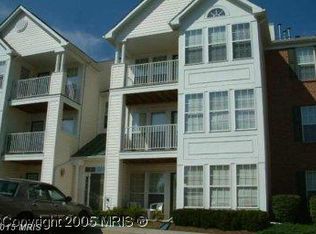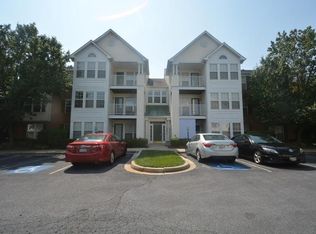Sold for $221,000
$221,000
9753 Reese Farm Rd #9753, Owings Mills, MD 21117
2beds
1,193sqft
Condominium
Built in 1999
-- sqft lot
$247,000 Zestimate®
$185/sqft
$2,107 Estimated rent
Home value
$247,000
$235,000 - $259,000
$2,107/mo
Zestimate® history
Loading...
Owner options
Explore your selling options
What's special
Welcome to condo living! Bright and sunny second floor condo in well maintained community. Conveniently located near shopping and dining with easy access to 795 and the beltway. This unit features 1193 square feet and has two bedrooms, both with their own full bath. The main living area is a large open space with living room, kitchen and adjoining breakfast room. The kitchen has white cabinets and quartz counters. There are laminate floors in all main living areas and the two bedrooms are carpeted. There is a separate laundry room with full size washer and dryer in the center hallway. Right off the breakfast room, there is a deck overlooking the open space. There is also a storage closet on the deck. The community has an outdoor pool and tennis courts - additional recreation fee of $115 per year. This unit is in excellent condition, but is an estate sale and will be sold as-is. All furniture will be removed. The PR has set an offer deadline of Monday March 27, 2023 at 10am.
Zillow last checked: 8 hours ago
Listing updated: November 30, 2023 at 12:03pm
Listed by:
Jim Stephens 410-440-4191,
EXP Realty, LLC,
Listing Team: Jim Stephens Team
Bought with:
Donnell Spivey, 79629
EXIT Spivey Professional Realty Co.
Source: Bright MLS,MLS#: MDBC2062620
Facts & features
Interior
Bedrooms & bathrooms
- Bedrooms: 2
- Bathrooms: 2
- Full bathrooms: 2
- Main level bathrooms: 2
- Main level bedrooms: 2
Basement
- Area: 0
Heating
- Forced Air, Natural Gas
Cooling
- Central Air, Electric
Appliances
- Included: Dishwasher, Disposal, Dryer, Refrigerator, Cooktop, Washer, Electric Water Heater
- Laundry: Has Laundry, Dryer In Unit, Washer In Unit, In Unit
Features
- Eat-in Kitchen, Pantry, Kitchen - Table Space, Upgraded Countertops
- Has basement: No
- Has fireplace: No
Interior area
- Total structure area: 1,193
- Total interior livable area: 1,193 sqft
- Finished area above ground: 1,193
- Finished area below ground: 0
Property
Parking
- Parking features: Parking Lot
Accessibility
- Accessibility features: Accessible Elevator Installed
Features
- Levels: One
- Stories: 1
- Exterior features: Sidewalks, Lighting, Balcony
- Pool features: Community
Details
- Additional structures: Above Grade, Below Grade
- Parcel number: 04022300006094
- Zoning: RESIDENTIAL
- Special conditions: Standard
- Other equipment: Intercom
Construction
Type & style
- Home type: Condo
- Architectural style: Ranch/Rambler
- Property subtype: Condominium
- Attached to another structure: Yes
Materials
- Brick Veneer, Vinyl Siding
- Roof: Asphalt
Condition
- New construction: No
- Year built: 1999
Utilities & green energy
- Sewer: Public Sewer
- Water: Public
Community & neighborhood
Security
- Security features: Main Entrance Lock
Location
- Region: Owings Mills
- Subdivision: Garden Owings Mills
HOA & financial
Other fees
- Condo and coop fee: $255 monthly
Other
Other facts
- Listing agreement: Exclusive Right To Sell
- Ownership: Fee Simple
Price history
| Date | Event | Price |
|---|---|---|
| 4/20/2023 | Sold | $221,000$185/sqft |
Source: | ||
| 3/29/2023 | Pending sale | $221,000+5.2%$185/sqft |
Source: | ||
| 3/21/2023 | Listed for sale | $210,000+108%$176/sqft |
Source: | ||
| 8/25/1999 | Sold | $100,965$85/sqft |
Source: Public Record Report a problem | ||
Public tax history
Tax history is unavailable.
Find assessor info on the county website
Neighborhood: 21117
Nearby schools
GreatSchools rating
- 3/10New Town Elementary SchoolGrades: PK-5Distance: 0.4 mi
- 3/10Deer Park Middle Magnet SchoolGrades: 6-8Distance: 1.6 mi
- 4/10New Town High SchoolGrades: 9-12Distance: 0.5 mi
Schools provided by the listing agent
- District: Baltimore County Public Schools
Source: Bright MLS. This data may not be complete. We recommend contacting the local school district to confirm school assignments for this home.
Get a cash offer in 3 minutes
Find out how much your home could sell for in as little as 3 minutes with a no-obligation cash offer.
Estimated market value$247,000
Get a cash offer in 3 minutes
Find out how much your home could sell for in as little as 3 minutes with a no-obligation cash offer.
Estimated market value
$247,000


