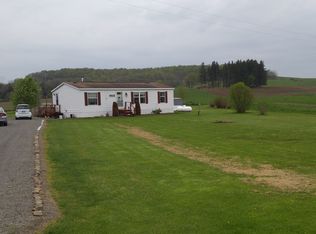Closed
$140,000
9753 McKinstry Rd, Machias, NY 14101
4beds
2,376sqft
Farm, Single Family Residence
Built in 1880
0.47 Acres Lot
$169,400 Zestimate®
$59/sqft
$1,749 Estimated rent
Home value
$169,400
$147,000 - $193,000
$1,749/mo
Zestimate® history
Loading...
Owner options
Explore your selling options
What's special
Great Location! Older well insulated home with 3 Bedrooms and 2 Full bathrooms. 2376 Sq Ft, 2 stories on almost 1/2 acre just on the outskirts of Machias. 2 car attached garage, large mudroom, good sized kitchen, formal dining room, large living room with fireplace (woodburning insert). French door leads to 1st floor bedroom, bath and laundry. Second floor has 2 bedrooms, full bath and even a mudroom at the top of the stairs. There is a 2nd kitchen and also 2 sets of stairs to the 2nd floor which had been an in-law apartment. Scuttle access to attic; older windows with storms. Some thermal windows on 1st floor. Forced air gas furnace. Partial basement with dry cement floor. Also exterior access to basement. Exterior is vinyl sided with a handicap ramp leading to front entrance. Home is in good condition, although dated. Hardwood floor throughout most of the home. Asphalt roof in good condition. Great potential! A lot of house for the money.
Zillow last checked: 8 hours ago
Listing updated: April 10, 2023 at 02:08pm
Listed by:
David L Zilker 716-474-5859,
ERA Team VP Real Estate - Arcade
Bought with:
David L Zilker, 30ZI0862285
ERA Team VP Real Estate - Arcade
Source: NYSAMLSs,MLS#: B1432896 Originating MLS: Buffalo
Originating MLS: Buffalo
Facts & features
Interior
Bedrooms & bathrooms
- Bedrooms: 4
- Bathrooms: 2
- Full bathrooms: 2
- Main level bathrooms: 1
- Main level bedrooms: 1
Bedroom 1
- Level: First
- Dimensions: 13.00 x 16.00
Bedroom 1
- Level: First
- Dimensions: 13 x 16
Bedroom 2
- Level: Second
- Dimensions: 10.00 x 9.00
Bedroom 2
- Level: Second
- Dimensions: 10 x 9
Bedroom 3
- Level: First
- Dimensions: 18.00 x 10.00
Bedroom 3
- Level: First
- Dimensions: 18 x 10
Dining room
- Level: First
- Dimensions: 12.00 x 12.00
Dining room
- Level: First
- Dimensions: 12 x 12
Kitchen
- Level: Second
- Dimensions: 11.00 x 10.00
Kitchen
- Level: First
- Dimensions: 17.00 x 11.00
Kitchen
- Level: First
- Dimensions: 17 x 11
Kitchen
- Level: Second
- Dimensions: 11 x 10
Living room
- Level: First
- Dimensions: 17.00 x 13.00
Living room
- Level: First
- Dimensions: 17 x 13
Other
- Level: Second
- Dimensions: 10.00 x 10.00
Other
- Level: First
- Dimensions: 9.00 x 8.00
Other
- Level: Second
- Dimensions: 10 x 10
Other
- Level: First
- Dimensions: 9 x 8
Heating
- Gas, Forced Air, Space Heater, Wood
Appliances
- Included: Dryer, Gas Water Heater, Washer
- Laundry: Main Level
Features
- Ceiling Fan(s), Separate/Formal Dining Room, Eat-in Kitchen, Separate/Formal Living Room, Country Kitchen, See Remarks, Bedroom on Main Level, In-Law Floorplan
- Flooring: Carpet, Hardwood, Varies, Vinyl
- Windows: Thermal Windows
- Basement: Partial
- Number of fireplaces: 1
Interior area
- Total structure area: 2,376
- Total interior livable area: 2,376 sqft
Property
Parking
- Total spaces: 2
- Parking features: Attached, Electricity, Garage, Garage Door Opener
- Attached garage spaces: 2
Accessibility
- Accessibility features: Accessible Approach with Ramp
Features
- Levels: Two
- Stories: 2
- Exterior features: Gravel Driveway
Lot
- Size: 0.47 Acres
- Dimensions: 150 x 137
- Features: Rectangular, Rectangular Lot, Rural Lot
Details
- Additional structures: Second Garage
- Parcel number: 04580002100400010230090000
- Special conditions: Standard
- Other equipment: Satellite Dish
Construction
Type & style
- Home type: SingleFamily
- Architectural style: Farmhouse,Historic/Antique,Two Story
- Property subtype: Farm, Single Family Residence
Materials
- Vinyl Siding
- Foundation: Block, Stone
- Roof: Asphalt
Condition
- Resale
- Year built: 1880
Utilities & green energy
- Electric: Circuit Breakers
- Sewer: Septic Tank
- Water: Well
- Utilities for property: Cable Available
Community & neighborhood
Location
- Region: Machias
Other
Other facts
- Listing terms: Cash,Conventional,FHA,USDA Loan,VA Loan
Price history
| Date | Event | Price |
|---|---|---|
| 4/10/2023 | Sold | $140,000-9.6%$59/sqft |
Source: | ||
| 1/30/2023 | Pending sale | $154,900$65/sqft |
Source: | ||
| 9/11/2022 | Listed for sale | $154,900$65/sqft |
Source: | ||
Public tax history
| Year | Property taxes | Tax assessment |
|---|---|---|
| 2024 | -- | $159,300 +10% |
| 2023 | -- | $144,800 +8% |
| 2022 | -- | $134,100 +10% |
Find assessor info on the county website
Neighborhood: Lime Lake-Machias
Nearby schools
GreatSchools rating
- 5/10Delevan Elementary SchoolGrades: PK-4Distance: 5 mi
- 7/10Pioneer Middle SchoolGrades: 5-8Distance: 7.3 mi
- 6/10Pioneer Senior High SchoolGrades: 9-12Distance: 7.4 mi
Schools provided by the listing agent
- Elementary: Delevan Elementary
- Middle: Pioneer Middle
- High: Pioneer Senior High
- District: Pioneer
Source: NYSAMLSs. This data may not be complete. We recommend contacting the local school district to confirm school assignments for this home.
