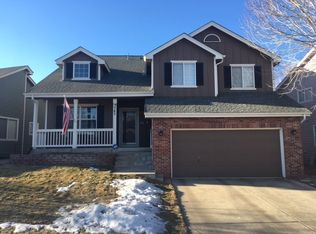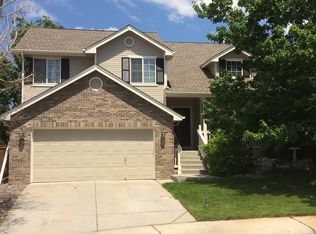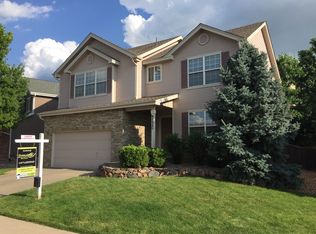You won't want to miss this 2-Story home in Highlands Ranch with vaulted ceilings, hardwood floors and brand new carpet throughout. The main floor includes formal living room, half bath, laundry, 2-car garage, open concept kitchen and family room with an eat-in dining space and gas fireplace. Also main floor master suite with 5 piece bathroom and walk-in closet. The 2nd floor features loft space great for office, 2 bright bedrooms and 1 shared bathroom. The fully finished basement gives the home a modern touch with open flex media space or game room with wet bar, 2 bedrooms with egress windows and an over-sized bathroom with a lavish walk-in shower. The back yard showcases trek deck overlooking brand new sod. This home has easy access to the light rail, Chatfield Reservoir and DTC.
This property is off market, which means it's not currently listed for sale or rent on Zillow. This may be different from what's available on other websites or public sources.


