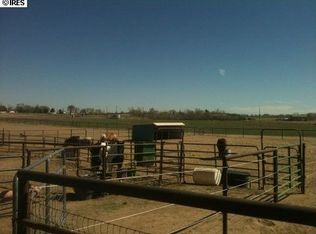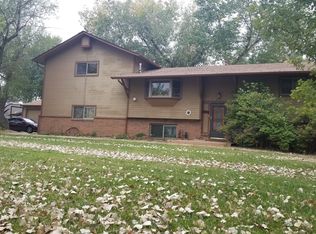Sold for $825,000
$825,000
9752 Sierra Vista Rd, Longmont, CO 80504
3beds
2,040sqft
Single Family Residence
Built in 1972
0.95 Acres Lot
$815,300 Zestimate®
$404/sqft
$2,423 Estimated rent
Home value
$815,300
$775,000 - $856,000
$2,423/mo
Zestimate® history
Loading...
Owner options
Explore your selling options
What's special
Welcome to a rare find!! This fully remodeled ranch style home with 3 bedrooms + office and 2 bathrooms is situated on nearly one acre in unincorporated Weld County with no HOA. Just about everything you see is brand new and updated, including the new stainless steel appliances, A/C, paint (inside and out), flooring, beautiful bathrooms and kitchen and so much more! With multiple living spaces inside, this light and bright home features a separate dining room, and large kitchen with an 8 ft island perfect for entertaining. Bring your toys and farm animals there's plenty of space in the detached, oversized two car garage, an 800 sq ft shop with concrete, a barn with multiple stalls, 2 chicken coups, back lot is fully fenced, including a separate backyard with concrete patio, several gated pastures to split up animals, large garden area, and perennials about to sprout. Close to town and all amenities, but quiet and out of the hustle and bustle. Seller is licensed agent.
Zillow last checked: 8 hours ago
Listing updated: October 29, 2025 at 11:54pm
Listed by:
Josh Roberson 3039011741,
Ideal Team Homes
Bought with:
Non-IRES Agent
Non-IRES
Source: IRES,MLS#: 1045098
Facts & features
Interior
Bedrooms & bathrooms
- Bedrooms: 3
- Bathrooms: 2
- Full bathrooms: 1
- 3/4 bathrooms: 1
- Main level bathrooms: 2
Primary bedroom
- Description: Vinyl
- Features: 3/4 Primary Bath
- Level: Main
- Area: 192 Square Feet
- Dimensions: 12 x 16
Kitchen
- Description: Vinyl
- Level: Main
- Area: 204 Square Feet
- Dimensions: 12 x 17
Heating
- Forced Air
Cooling
- Central Air
Appliances
- Included: Gas Range, Dishwasher, Refrigerator, Disposal
Features
- Separate Dining Room
- Basement: None
Interior area
- Total structure area: 2,040
- Total interior livable area: 2,040 sqft
- Finished area above ground: 2,040
- Finished area below ground: 0
Property
Parking
- Total spaces: 2
- Parking features: RV Access/Parking
- Garage spaces: 2
- Details: Detached
Features
- Levels: One
- Stories: 1
- Patio & porch: Patio
- Fencing: Fenced
Lot
- Size: 0.95 Acres
- Features: Corner Lot
Details
- Additional structures: Storage
- Parcel number: R5401386
- Zoning: Res
- Special conditions: Private Owner,Licensed Owner
- Horses can be raised: Yes
- Horse amenities: Horse(s) Allowed, Barn
Construction
Type & style
- Home type: SingleFamily
- Property subtype: Single Family Residence
Materials
- Frame
- Roof: Composition
Condition
- New construction: No
- Year built: 1972
Utilities & green energy
- Electric: United Power
- Gas: Xcel
- Sewer: Septic Tank
- Water: District
- Utilities for property: Natural Gas Available, Electricity Available
Community & neighborhood
Location
- Region: Longmont
- Subdivision: Casagrande Estates
Other
Other facts
- Listing terms: Cash,Conventional,FHA,VA Loan
Price history
| Date | Event | Price |
|---|---|---|
| 10/4/2025 | Sold | $825,000$404/sqft |
Source: | ||
| 6/14/2025 | Price change | $825,000-1.8%$404/sqft |
Source: | ||
| 6/3/2025 | Price change | $839,9000%$412/sqft |
Source: | ||
| 5/30/2025 | Price change | $840,000-1.2%$412/sqft |
Source: | ||
| 5/14/2025 | Price change | $850,000-1.7%$417/sqft |
Source: | ||
Public tax history
| Year | Property taxes | Tax assessment |
|---|---|---|
| 2025 | $3,118 +4.6% | $37,160 +3.9% |
| 2024 | $2,982 +22% | $35,750 -1% |
| 2023 | $2,444 -0.7% | $36,100 +43.9% |
Find assessor info on the county website
Neighborhood: 80504
Nearby schools
GreatSchools rating
- 5/10Legacy Elementary SchoolGrades: PK-5Distance: 3.1 mi
- 6/10Coal Ridge Middle SchoolGrades: 6-8Distance: 1.2 mi
- 7/10Frederick Senior High SchoolGrades: 9-12Distance: 3.2 mi
Schools provided by the listing agent
- Elementary: Legacy
- Middle: Coal Ridge
- High: Frederick
Source: IRES. This data may not be complete. We recommend contacting the local school district to confirm school assignments for this home.
Get a cash offer in 3 minutes
Find out how much your home could sell for in as little as 3 minutes with a no-obligation cash offer.
Estimated market value$815,300
Get a cash offer in 3 minutes
Find out how much your home could sell for in as little as 3 minutes with a no-obligation cash offer.
Estimated market value
$815,300

