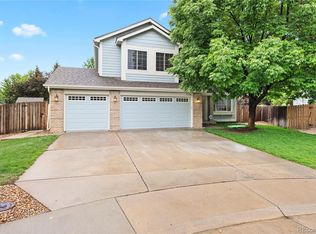Sold for $675,000
$675,000
9752 Quay Loop, Westminster, CO 80021
3beds
2,302sqft
Single Family Residence
Built in 1996
8,048 Square Feet Lot
$668,000 Zestimate®
$293/sqft
$3,190 Estimated rent
Home value
$668,000
$635,000 - $701,000
$3,190/mo
Zestimate® history
Loading...
Owner options
Explore your selling options
What's special
INCREDIBLE DEAL!! New price meets $15,000 Seller Concession to buy down your mortgage rate!! You'll fall in love with this charming 2-story residence in the heart of Westcliff! Situated perfectly toward the back of a cul-de-sac, privacy abounds on a lot that broadens in the back yard and is lined with mature trees for shade and character. Hardwood flooring and majestic, vaulted ceiling welcome you into the bright, open main floor. Plantation shutters offer class and functionality, while the family room with stylish fireplace is perfect for movie night! The eat-in kitchen boasts slab granite countertops and stainless steel appliance package. Upstairs, enjoy a spacious primary retreat with walk-in closet and 5-piece bath, 2 guest bedrooms and guest bath. The basement is ideal for entertaining and relaxing with 3/4 bath for guests. Radon mitigation already in place, and A/C brand new as of August, 2023! In recent years, the home has benefited from exterior paint as well. The shaded back deck offers a comfortable outdoor dining area, while the freshly completed patio area is a wonderful, contemporary pairing with garden area to boot. Close vicinity to the Big Dry Creek Trail, retail and restaurants, and equally convenient access both to Denver and Boulder. Welcome home!!
Zillow last checked: 8 hours ago
Listing updated: December 08, 2023 at 11:04am
Listed by:
Rosanne Dutzer 303-916-2365 rosanne@dutzerandco.com,
Kentwood Real Estate City Properties,
Thomas Dutzer 720-563-7177,
Kentwood Real Estate City Properties
Bought with:
Susan Pilarski, 100029181
RE/MAX Professionals
Source: REcolorado,MLS#: 6027274
Facts & features
Interior
Bedrooms & bathrooms
- Bedrooms: 3
- Bathrooms: 4
- Full bathrooms: 2
- 3/4 bathrooms: 1
- 1/2 bathrooms: 1
- Main level bathrooms: 1
Primary bedroom
- Level: Upper
Bedroom
- Level: Upper
Bedroom
- Level: Upper
Primary bathroom
- Level: Upper
Bathroom
- Level: Main
Bathroom
- Level: Upper
Bathroom
- Level: Basement
Bonus room
- Level: Basement
Dining room
- Level: Main
Family room
- Level: Main
Kitchen
- Level: Main
Laundry
- Level: Main
Living room
- Level: Main
Heating
- Forced Air
Cooling
- Central Air
Appliances
- Included: Dishwasher, Disposal, Microwave, Oven, Range
Features
- Built-in Features, Concrete Counters, Eat-in Kitchen, Entrance Foyer, Five Piece Bath, High Ceilings, Open Floorplan, Primary Suite, Vaulted Ceiling(s), Walk-In Closet(s)
- Flooring: Carpet, Wood
- Windows: Double Pane Windows, Window Coverings
- Basement: Finished,Partial
- Number of fireplaces: 1
- Fireplace features: Family Room, Gas Log
Interior area
- Total structure area: 2,302
- Total interior livable area: 2,302 sqft
- Finished area above ground: 1,814
- Finished area below ground: 456
Property
Parking
- Total spaces: 2
- Parking features: Garage - Attached
- Attached garage spaces: 2
Features
- Levels: Two
- Stories: 2
- Patio & porch: Deck, Patio
- Exterior features: Garden, Lighting, Private Yard
- Fencing: Full
- Has view: Yes
- View description: Mountain(s)
Lot
- Size: 8,048 sqft
- Features: Cul-De-Sac, Landscaped, Level, Master Planned, Near Public Transit
Details
- Parcel number: 413929
- Special conditions: Standard
Construction
Type & style
- Home type: SingleFamily
- Architectural style: Contemporary
- Property subtype: Single Family Residence
Materials
- Brick, Frame, Wood Siding
- Roof: Composition
Condition
- Year built: 1996
Utilities & green energy
- Sewer: Public Sewer
- Water: Public
Community & neighborhood
Security
- Security features: Carbon Monoxide Detector(s), Radon Detector, Smoke Detector(s)
Location
- Region: Westminster
- Subdivision: Westcliff
HOA & financial
HOA
- Has HOA: Yes
- HOA fee: $190 quarterly
- Services included: Recycling, Trash
- Association name: Westcliff Management
- Association phone: 303-420-4433
Other
Other facts
- Listing terms: Cash,Conventional,FHA,VA Loan
- Ownership: Individual
- Road surface type: Paved
Price history
| Date | Event | Price |
|---|---|---|
| 12/8/2023 | Sold | $675,000$293/sqft |
Source: | ||
| 11/7/2023 | Pending sale | $675,000$293/sqft |
Source: | ||
| 11/1/2023 | Price change | $675,000-0.7%$293/sqft |
Source: | ||
| 10/25/2023 | Price change | $680,000-1%$295/sqft |
Source: | ||
| 10/12/2023 | Price change | $687,000-1.2%$298/sqft |
Source: | ||
Public tax history
| Year | Property taxes | Tax assessment |
|---|---|---|
| 2024 | $3,218 +24.5% | $39,917 |
| 2023 | $2,584 -1.5% | $39,917 +27.3% |
| 2022 | $2,622 +8.5% | $31,364 -2.8% |
Find assessor info on the county website
Neighborhood: 80021
Nearby schools
GreatSchools rating
- 4/10Semper Elementary SchoolGrades: PK-5Distance: 0.3 mi
- 7/10Mandalay Middle SchoolGrades: 6-8Distance: 0.2 mi
- 7/10Standley Lake High SchoolGrades: 9-12Distance: 1.6 mi
Schools provided by the listing agent
- Elementary: Semper
- Middle: Mandalay
- High: Standley Lake
- District: Jefferson County R-1
Source: REcolorado. This data may not be complete. We recommend contacting the local school district to confirm school assignments for this home.
Get a cash offer in 3 minutes
Find out how much your home could sell for in as little as 3 minutes with a no-obligation cash offer.
Estimated market value$668,000
Get a cash offer in 3 minutes
Find out how much your home could sell for in as little as 3 minutes with a no-obligation cash offer.
Estimated market value
$668,000
