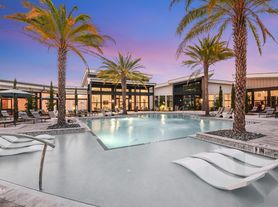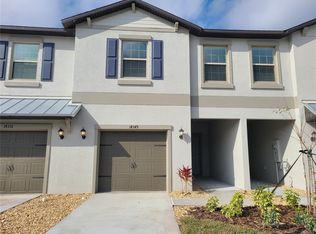Welcome home to The Maples at Cypress Creek! Perfectly located in Sun City Center, this townhome combines modern comfort, convenience, and charm. With an open floorplan, it welcomes you to a spacious layout ideal for both relaxing and entertaining. You'll love the rare townhome feature of an upstairs loft a versatile bonus space perfect for an office, playroom, or cozy retreat. Before we head upstairs lets talk about the kitchen! The kitchen is a showstopper, offering all stainless steel appliances, plenty of cabinet space, and a spacious bar area ideal for extra seating. The thoughtful layout flows effortlessly into the living and dining spaces with upgraded light fixtures creating a bright and inviting atmosphere. Upstairs, you'll find three well-sized bedrooms filled with natural light, plus a convenient laundry area complete with a washer and dryer. Step outside to enjoy your dedicated driveway and garage, offering easy parking and additional storage. Whether it's sunrise coffee, an afternoon read, or winding down under the evening glow, the screened lanai becomes your personal peace retreat. Located just minutes from shopping, dining, and everyday essentials, you'll quickly see why this home checks every box. WiFi and cable are included in the rent, and lawn maintenance is fully handled so you can simply move in and enjoy. The tenant is only responsible for electricity, water and renters insurance is required. You've found the place you'll want to call home schedule your tour today and discover The Maples at Cypress Creek for yourself!
Townhouse for rent
$2,300/mo
9752 Pembrooke Pines Dr, Sun City Center, FL 33573
3beds
1,701sqft
Price may not include required fees and charges.
Townhouse
Available now
Cats, small dogs OK
Central air
In unit laundry
1 Attached garage space parking
Central
What's special
Screened lanaiWell-sized bedroomsOpen floorplanSpacious bar areaNatural lightLiving and dining spacesUpgraded light fixtures
- 15 days |
- -- |
- -- |
Travel times
Facts & features
Interior
Bedrooms & bathrooms
- Bedrooms: 3
- Bathrooms: 3
- Full bathrooms: 2
- 1/2 bathrooms: 1
Heating
- Central
Cooling
- Central Air
Appliances
- Included: Dishwasher, Disposal, Dryer, Microwave, Refrigerator, Washer
- Laundry: In Unit, Laundry Room, Upper Level
Features
- Individual Climate Control, Living Room/Dining Room Combo, Open Floorplan, PrimaryBedroom Upstairs, Thermostat, Walk-In Closet(s)
- Flooring: Carpet, Tile
Interior area
- Total interior livable area: 1,701 sqft
Video & virtual tour
Property
Parking
- Total spaces: 1
- Parking features: Attached, Covered
- Has attached garage: Yes
- Details: Contact manager
Features
- Stories: 2
- Exterior features: Cable included in rent, Electric Water Heater, Heating system: Central, Ice Maker, Internet included in rent, Laundry Room, Living Room/Dining Room Combo, Open Floorplan, Pool, PrimaryBedroom Upstairs, Screened, Sidewalks, Thermostat, Upper Level, Vista Property Services, Walk-In Closet(s)
Details
- Parcel number: 203131B48000004000110U
Construction
Type & style
- Home type: Townhouse
- Property subtype: Townhouse
Condition
- Year built: 2019
Utilities & green energy
- Utilities for property: Cable, Internet
Building
Management
- Pets allowed: Yes
Community & HOA
Location
- Region: Sun City Center
Financial & listing details
- Lease term: 12 Months
Price history
| Date | Event | Price |
|---|---|---|
| 10/10/2025 | Listed for rent | $2,300$1/sqft |
Source: Stellar MLS #TB8435417 | ||
| 12/7/2019 | Sold | $180,000$106/sqft |
Source: Public Record | ||

