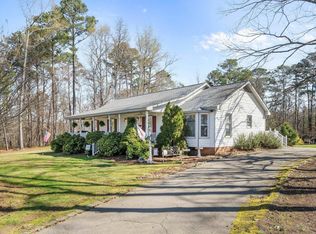Sold for $290,000
$290,000
9752 Hawley Road, Kenly, NC 27542
2beds
1,597sqft
Single Family Residence
Built in 1875
4.14 Acres Lot
$299,400 Zestimate®
$182/sqft
$1,630 Estimated rent
Home value
$299,400
Estimated sales range
Not available
$1,630/mo
Zestimate® history
Loading...
Owner options
Explore your selling options
What's special
Own a unique piece of history. This rustic 2 bedroom, 2 full bath bungalow is located on a vast 4.18 acre lot that borders both Wilson and Johnston counties. Numerous outbuildings dating back to the mid to late 1800's. The home features a massive screen porch, eat-in kitchen with appliances, spacious living room, dining room (could be used as bedroom or office), huge hall with laundry room which includes washer and dryer, guest bedroom and bath, as well as a large primary bedroom and bath with walk-in-closet, two carports, and much more. Well and Septic. County water available at the street if you would prefer to connect to the county water system. Survey shows an easement to a small family cemetery with no markers and believed to be from the later 1800 to early 1900's to the left of the home. The outbuildings include Old Post Office / General Store, Tool Shed, 3 section Buggy Barn, Tobacco Barn, Corn Crib and Smoke House.
Zillow last checked: 8 hours ago
Listing updated: February 25, 2025 at 12:51pm
Listed by:
Elizabeth L Conover 919-274-3766,
HOMETOWNE REALTY CLAYTON EAST
Bought with:
Christina L. Mason, 238877
HomeTowne Realty
Source: Hive MLS,MLS#: 100481884 Originating MLS: Johnston County Association of REALTORS
Originating MLS: Johnston County Association of REALTORS
Facts & features
Interior
Bedrooms & bathrooms
- Bedrooms: 2
- Bathrooms: 2
- Full bathrooms: 2
Primary bedroom
- Level: Main
- Dimensions: 13.1 x 15.6
Bedroom 2
- Level: Main
- Dimensions: 11.5 x 15.5
Dining room
- Level: Main
- Dimensions: 11.9 x 13.5
Kitchen
- Level: Main
- Dimensions: 14.6 x 15.1
Laundry
- Level: Main
- Dimensions: 11.9 x 7.1
Living room
- Level: Main
- Dimensions: 18.9 x 15.2
Heating
- Heat Pump, Electric
Cooling
- Attic Fan, Central Air, Heat Pump
Appliances
- Included: Washer, Refrigerator, Range, Dryer, Dishwasher
- Laundry: Dryer Hookup, Washer Hookup, In Hall, Laundry Room
Features
- Master Downstairs, Bookcases, Blinds/Shades, Wood Burning Stove
- Flooring: Carpet, Vinyl
- Doors: Storm Door(s)
- Windows: Storm Window(s)
- Basement: None
- Attic: Pull Down Stairs
- Has fireplace: Yes
- Fireplace features: Wood Burning Stove
Interior area
- Total structure area: 1,597
- Total interior livable area: 1,597 sqft
Property
Parking
- Total spaces: 6
- Parking features: Covered
- Carport spaces: 2
- Uncovered spaces: 4
Features
- Levels: One
- Stories: 1
- Patio & porch: Covered, Porch
- Exterior features: Storm Doors
- Pool features: None
- Fencing: None
- Waterfront features: None
Lot
- Size: 4.14 Acres
- Dimensions: 612 x 343 x 917 x 55
- Features: Level
Details
- Additional structures: Shed(s), Barn(s), Storage
- Parcel number: 2750106827.000
- Zoning: res
- Special conditions: Standard
Construction
Type & style
- Home type: SingleFamily
- Property subtype: Single Family Residence
Materials
- Block, Vinyl Siding
- Foundation: Block
- Roof: Metal,Shingle
Condition
- New construction: No
- Year built: 1875
Utilities & green energy
- Sewer: Septic Tank
- Water: Public, Well
- Utilities for property: Water Available
Green energy
- Green verification: None
Community & neighborhood
Security
- Security features: Security System, Smoke Detector(s)
Location
- Region: Kenly
- Subdivision: Wilson
Other
Other facts
- Listing agreement: Exclusive Right To Sell
- Listing terms: Cash,Conventional
- Road surface type: Paved
Price history
| Date | Event | Price |
|---|---|---|
| 2/24/2025 | Sold | $290,000-3%$182/sqft |
Source: | ||
| 1/10/2025 | Pending sale | $299,000$187/sqft |
Source: | ||
| 1/3/2025 | Listed for sale | $299,000+184.8%$187/sqft |
Source: | ||
| 2/13/2017 | Sold | $105,000$66/sqft |
Source: Public Record Report a problem | ||
Public tax history
| Year | Property taxes | Tax assessment |
|---|---|---|
| 2024 | $957 +31% | $138,672 +67.9% |
| 2023 | $731 | $82,600 |
| 2022 | $731 +1.4% | $82,600 |
Find assessor info on the county website
Neighborhood: 27542
Nearby schools
GreatSchools rating
- 9/10Rock Ridge ElementaryGrades: K-5Distance: 5.2 mi
- 4/10Springfield MiddleGrades: 6-8Distance: 6.9 mi
- 5/10James Hunt HighGrades: 9-12Distance: 9.3 mi
Schools provided by the listing agent
- Elementary: Rock Ridge
- Middle: Springfield
- High: Hunt
Source: Hive MLS. This data may not be complete. We recommend contacting the local school district to confirm school assignments for this home.
Get pre-qualified for a loan
At Zillow Home Loans, we can pre-qualify you in as little as 5 minutes with no impact to your credit score.An equal housing lender. NMLS #10287.
