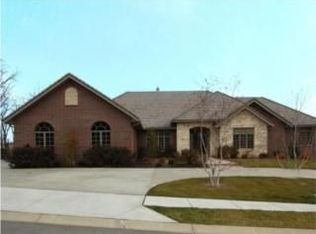Fantastic home on amazing treed lot backing to Falcon Ridge Golf Course. If you are looking for your dream home to relax and enjoy the treed view or add your dream pool...this is the home for you! This will feel like home when you walk in-from the wood slat wall in the dining room to the open main floor with vaulted ceilings & rustic wood beams on the ceiling. The oversized kitchen has a gas cooktop, warming drawer, beverage/butler area with a mini refrigerator, large walk-in pantry with desk area and a surplus of storage plus a breakfast room with floor to ceiling windows. The great room boasts a floor to ceiling stacked stone fireplace with storage shelving on both sides. Walk out to the relaxing covered patio. The main floor also has an office with a hidden door to the master closet. Oversized master boasts 2 walk-in closets, beverage/coffee center with a sink and mini fridge, jetted bathtub, 2 shower heads in the separate shower and more including the main floor laundry. There are 2 laundry areas in the home! Upper level has 2 more bedrooms and 2 full baths with a loft/study area. Finished spacious lower level that includes an expansive suspended 3 car garage space with a theater room, dream gym, bedroom, rec room/living area, and an additional bedroom with 2 walk in closets plus a full bathroom with heated tile floors, laundry, shower built for a steam shower and space for your sauna! The lower level also has a bonus room that is perfect for a play room, additional office, storage space, or it would make a great wine cellar! It is also pre-plumbed to add your own bar area. Great neighborhood amenities including 2 pools, tennis courts, sand volleyball court, clubhouse and party room, and optional golf membership. More than 10 area parks and trails within minutes as well as Lake Lenexa. Great highway access to K10, K7, and 435. Minutes from the new Lenexa City Center and Public Market area. **More photos of the finished lower level and virtual tour to come** 2021-03-10
This property is off market, which means it's not currently listed for sale or rent on Zillow. This may be different from what's available on other websites or public sources.
