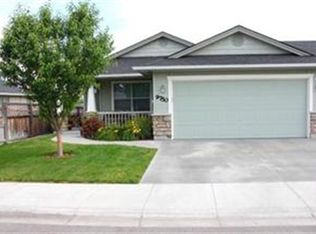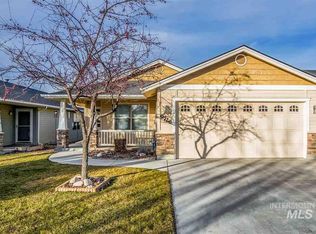Sold
Price Unknown
9750 W Amity Rd, Boise, ID 83709
3beds
2baths
1,304sqft
Townhouse
Built in 2005
5,662.8 Square Feet Lot
$371,400 Zestimate®
$--/sqft
$1,937 Estimated rent
Home value
$371,400
$353,000 - $390,000
$1,937/mo
Zestimate® history
Loading...
Owner options
Explore your selling options
What's special
Adorable townhome set perfectly in South Boise while still providing easy access to all Boise has to offer! Easy single level low-maintenance living at it’s finest, or a great investment that is currently renting at $1,800/month! Close to schools, shopping, and I-84 make getting anywhere a breeze. Close to the airport without being too close provide added flexibility. Nicely appointed interior features large open floor plan for entertaining and high vaulted ceilings while the master suite boasts a nicely sized bath and walk in closet. Recently added a new AC unit to cool down in the hotter summer months!
Zillow last checked: 8 hours ago
Listing updated: June 05, 2023 at 02:42pm
Listed by:
Rob Sower 208-761-5100,
Keller Williams, LLC
Bought with:
Kim Stimpson
Assist2Sell Buyers and Sellers
Source: IMLS,MLS#: 98876293
Facts & features
Interior
Bedrooms & bathrooms
- Bedrooms: 3
- Bathrooms: 2
- Main level bathrooms: 2
- Main level bedrooms: 3
Primary bedroom
- Level: Main
Bedroom 2
- Level: Main
Bedroom 3
- Level: Main
Heating
- Forced Air, Natural Gas
Cooling
- Central Air
Appliances
- Included: Gas Water Heater, Dishwasher, Disposal, Oven/Range Freestanding
Features
- Bath-Master, Bed-Master Main Level, Guest Room, Family Room, Double Vanity, Walk-In Closet(s), Breakfast Bar, Pantry, Number of Baths Main Level: 2
- Has basement: No
- Number of fireplaces: 1
- Fireplace features: One, Gas
Interior area
- Total structure area: 1,304
- Total interior livable area: 1,304 sqft
- Finished area above ground: 1,304
- Finished area below ground: 0
Property
Parking
- Total spaces: 2
- Parking features: Attached, Driveway
- Attached garage spaces: 2
- Has uncovered spaces: Yes
Features
- Levels: One
Lot
- Size: 5,662 sqft
- Features: Sm Lot 5999 SF, Sidewalks, Auto Sprinkler System, Full Sprinkler System
Details
- Additional structures: Shed(s)
- Parcel number: R7909630220
- Zoning: R8
Construction
Type & style
- Home type: Townhouse
- Property subtype: Townhouse
Materials
- Frame, Masonry, Wood Siding
- Foundation: Crawl Space
- Roof: Composition
Condition
- Year built: 2005
Utilities & green energy
- Water: Public
- Utilities for property: Sewer Connected, Cable Connected, Broadband Internet
Community & neighborhood
Location
- Region: Boise
- Subdivision: Silverpine
HOA & financial
HOA
- Has HOA: Yes
- HOA fee: $300 annually
Other
Other facts
- Listing terms: Cash,Conventional,FHA,VA Loan
- Ownership: Fee Simple
- Road surface type: Paved
Price history
Price history is unavailable.
Public tax history
| Year | Property taxes | Tax assessment |
|---|---|---|
| 2025 | $1,213 -40.1% | $334,000 +6.8% |
| 2024 | $2,027 -10.6% | $312,700 +7.8% |
| 2023 | $2,267 -0.7% | $290,100 -19.9% |
Find assessor info on the county website
Neighborhood: Southwest Ada County
Nearby schools
GreatSchools rating
- 5/10Amity Elementary SchoolGrades: PK-6Distance: 0.1 mi
- 4/10West Junior High SchoolGrades: 7-9Distance: 1.1 mi
- 7/10Borah Senior High SchoolGrades: 9-12Distance: 3.3 mi
Schools provided by the listing agent
- Elementary: Amity
- Middle: West Boise Jr
- High: Borah
- District: Boise School District #1
Source: IMLS. This data may not be complete. We recommend contacting the local school district to confirm school assignments for this home.

