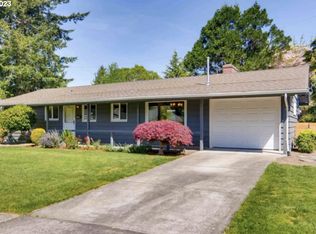Sold
$795,000
9750 SW Ardenwood St, Portland, OR 97225
4beds
2,339sqft
Residential, Single Family Residence
Built in 1954
8,276.4 Square Feet Lot
$759,700 Zestimate®
$340/sqft
$3,091 Estimated rent
Home value
$759,700
$714,000 - $805,000
$3,091/mo
Zestimate® history
Loading...
Owner options
Explore your selling options
What's special
Cedar Hills! Completely remodeled 2,339 sq ft ranch with fully finished basement. Light & bright Living Room with fireplace opens to the Dining Room with built-ins. Newer Kitchen with quartz countertops, custom cabinetry, stainless steel appliances and French Doors lead to the backyard. The main level features two bedrooms, cozy den/4th bedroom with closet and the updated hall bathroom with designer tile, new vanity and soaking tub/shower with tile surround. The fully remodeled spacious basement includes the oversized bonus room, wet bar, laundry, large bedroom and updated bathroom. 8,000+sf lot, fully fenced level yard with patio, lush lawns, raised garden beds & shed. 2 car tandem garage. Close proximity to Ridgewood Park & Coveted Ridgewood Elementary. NEW central AC and newer high efficiency gas furnace, water heater, plumbing, sewer, electrical with panel, new switches. Minutes to HWY 26 & 217.
Zillow last checked: 8 hours ago
Listing updated: December 03, 2024 at 01:41am
Listed by:
Dirk Hmura 503-740-0070,
The Agency Portland,
Kendall Westphal Gendron 971-998-5652,
The Agency Portland
Bought with:
Julie Spear, 201213732
The Agency Portland
Source: RMLS (OR),MLS#: 24459547
Facts & features
Interior
Bedrooms & bathrooms
- Bedrooms: 4
- Bathrooms: 2
- Full bathrooms: 2
- Main level bathrooms: 1
Primary bedroom
- Features: Hardwood Floors, Closet
- Level: Main
- Area: 150
- Dimensions: 15 x 10
Bedroom 2
- Features: Hardwood Floors, Closet
- Level: Main
- Area: 120
- Dimensions: 12 x 10
Bedroom 3
- Features: Closet
- Level: Lower
- Area: 286
- Dimensions: 22 x 13
Bedroom 4
- Features: Hardwood Floors, Closet
- Level: Main
- Area: 80
- Dimensions: 10 x 8
Dining room
- Features: Builtin Features, Hardwood Floors
- Level: Main
- Area: 80
- Dimensions: 10 x 8
Family room
- Features: Wet Bar
- Level: Lower
- Area: 528
- Dimensions: 24 x 22
Kitchen
- Features: Builtin Features, Dishwasher, French Doors, Hardwood Floors, Microwave, Pantry, Free Standing Refrigerator
- Level: Main
- Area: 170
- Width: 10
Living room
- Features: Builtin Features, Fireplace, Hardwood Floors
- Level: Main
- Area: 247
- Dimensions: 19 x 13
Heating
- Forced Air 95 Plus, Fireplace(s)
Cooling
- Central Air
Appliances
- Included: Dishwasher, Disposal, Free-Standing Range, Free-Standing Refrigerator, Microwave, Stainless Steel Appliance(s), Gas Water Heater, Tank Water Heater
Features
- High Speed Internet, Quartz, Soaking Tub, Closet, Built-in Features, Wet Bar, Pantry
- Flooring: Hardwood
- Doors: French Doors
- Windows: Double Pane Windows, Vinyl Frames
- Basement: Finished
- Number of fireplaces: 1
- Fireplace features: Wood Burning
Interior area
- Total structure area: 2,339
- Total interior livable area: 2,339 sqft
Property
Parking
- Total spaces: 2
- Parking features: Driveway, Garage Door Opener, Attached, Tandem
- Attached garage spaces: 2
- Has uncovered spaces: Yes
Accessibility
- Accessibility features: Garage On Main, Main Floor Bedroom Bath, Minimal Steps, Accessibility
Features
- Stories: 2
- Patio & porch: Patio, Porch
- Exterior features: Raised Beds, Yard
- Fencing: Fenced
- Has view: Yes
- View description: Seasonal
Lot
- Size: 8,276 sqft
- Features: Level, Seasonal, Sprinkler, SqFt 7000 to 9999
Details
- Additional structures: ToolShed
- Parcel number: R70808
Construction
Type & style
- Home type: SingleFamily
- Architectural style: Ranch,Traditional
- Property subtype: Residential, Single Family Residence
Materials
- Brick, Cedar
- Foundation: Concrete Perimeter, Slab
- Roof: Composition
Condition
- Resale
- New construction: No
- Year built: 1954
Utilities & green energy
- Gas: Gas
- Sewer: Public Sewer
- Water: Public
- Utilities for property: Cable Connected
Community & neighborhood
Location
- Region: Portland
- Subdivision: Cedar Hills
HOA & financial
HOA
- Has HOA: Yes
- HOA fee: $212 annually
- Amenities included: Commons, Management
Other
Other facts
- Listing terms: Cash,Conventional
- Road surface type: Paved
Price history
| Date | Event | Price |
|---|---|---|
| 12/2/2024 | Sold | $795,000+2.6%$340/sqft |
Source: | ||
| 10/30/2024 | Pending sale | $775,000$331/sqft |
Source: | ||
| 10/24/2024 | Listed for sale | $775,000+6.2%$331/sqft |
Source: | ||
| 4/15/2021 | Sold | $730,000+0%$312/sqft |
Source: | ||
| 3/11/2021 | Pending sale | $729,900+134.7%$312/sqft |
Source: | ||
Public tax history
| Year | Property taxes | Tax assessment |
|---|---|---|
| 2025 | $7,681 +4.4% | $406,440 +3% |
| 2024 | $7,360 +6.5% | $394,610 +3% |
| 2023 | $6,912 +3.3% | $383,120 +3% |
Find assessor info on the county website
Neighborhood: 97225
Nearby schools
GreatSchools rating
- 8/10Ridgewood Elementary SchoolGrades: K-5Distance: 0.2 mi
- 7/10Cedar Park Middle SchoolGrades: 6-8Distance: 0.9 mi
- 7/10Beaverton High SchoolGrades: 9-12Distance: 2 mi
Schools provided by the listing agent
- Elementary: Ridgewood
- Middle: Cedar Park
- High: Beaverton
Source: RMLS (OR). This data may not be complete. We recommend contacting the local school district to confirm school assignments for this home.
Get a cash offer in 3 minutes
Find out how much your home could sell for in as little as 3 minutes with a no-obligation cash offer.
Estimated market value
$759,700
Get a cash offer in 3 minutes
Find out how much your home could sell for in as little as 3 minutes with a no-obligation cash offer.
Estimated market value
$759,700
