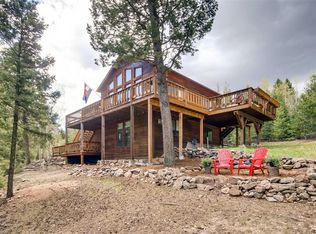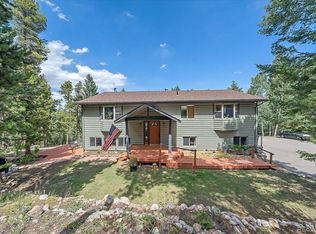Sold for $575,000 on 08/29/25
$575,000
9750 S Warhawk Road, Conifer, CO 80433
4beds
3,154sqft
Single Family Residence
Built in 1973
2 Acres Lot
$566,700 Zestimate®
$182/sqft
$3,343 Estimated rent
Home value
$566,700
$533,000 - $606,000
$3,343/mo
Zestimate® history
Loading...
Owner options
Explore your selling options
What's special
This home is located in beautiful Evergreen Meadows West, secluded and quiet, yet only a short drive from Denver and its surrounding areas! Spacious 4 bedroom (3 upstairs, 1 non-conforming in basement), 3 bathroom ranch home with a walkout basement! Also featuring decks, gardening sun-room off of the 440 SQ FT 2 car garage, new windows, siding, garage door, and a newer roof! This property has a private well and septic system! Build instant equity by fixing it up to your liking, good bones to work with! Priced right, it needs work but will be worth it $$$!
Zillow last checked: 8 hours ago
Listing updated: August 29, 2025 at 02:55pm
Listed by:
Jody R Bartlett 303-359-8667 jbartlettcps@msn.com,
MB Co Property Sales Inc
Bought with:
Gary Bradler, 100065625
Jason Mitchell Real Estate Colorado, LLC
Source: REcolorado,MLS#: 4872393
Facts & features
Interior
Bedrooms & bathrooms
- Bedrooms: 4
- Bathrooms: 3
- Full bathrooms: 1
- 3/4 bathrooms: 1
- 1/2 bathrooms: 1
- Main level bathrooms: 2
- Main level bedrooms: 3
Primary bedroom
- Description: Large Primary Bedroom, Double Closets, Private Bath!
- Level: Main
Bedroom
- Description: Large Bedroom On Main Floor
- Level: Main
Bedroom
- Description: Large Secondary Bedroom On Main Floor
- Level: Main
Bedroom
- Description: Smaller Non-Conforming Bedroom, Tucked Away!
- Level: Basement
Primary bathroom
- Level: Main
Bathroom
- Level: Basement
Bathroom
- Level: Main
Bonus room
- Description: Large Room In Basement Could Be Office, Even 5th Bedroom (Non-Conforming)
- Level: Basement
Dining room
- Description: Large Formal Dining, Window Access To Kitchen For Easy Serving!
- Level: Main
Family room
- Description: Located Off Of Entry, Large Space!
- Level: Main
Great room
- Description: Very Big Room, Could Be Great Room, Game Room, Open To Your Needs!
- Level: Basement
Kitchen
- Description: Good Sized Kitchen With Cooktop Island, Could Be Breakfast Bar!
- Level: Main
Laundry
- Description: Laundry/Utility Room
- Level: Basement
Living room
- Description: Beautiful Views From New Windows!
- Level: Main
Heating
- Forced Air
Cooling
- None
Appliances
- Included: Cooktop, Gas Water Heater, Refrigerator, Self Cleaning Oven
Features
- High Speed Internet, Kitchen Island, Smoke Free
- Flooring: Carpet, Laminate, Linoleum
- Windows: Double Pane Windows
- Basement: Finished,Partial,Walk-Out Access
- Number of fireplaces: 2
- Fireplace features: Great Room, Living Room, Wood Burning, Wood Burning Stove
Interior area
- Total structure area: 3,154
- Total interior livable area: 3,154 sqft
- Finished area above ground: 1,631
- Finished area below ground: 0
Property
Parking
- Total spaces: 2
- Parking features: Exterior Access Door
- Attached garage spaces: 2
Features
- Levels: One
- Stories: 1
- Patio & porch: Deck
- Exterior features: Rain Gutters
- Has view: Yes
- View description: Mountain(s)
Lot
- Size: 2 Acres
- Features: Fire Mitigation, Many Trees, Mountainous, Secluded
- Residential vegetation: Aspen, Thinned, Wooded
Details
- Parcel number: 099005
- Zoning: SR-2
- Special conditions: Standard
Construction
Type & style
- Home type: SingleFamily
- Architectural style: Traditional
- Property subtype: Single Family Residence
Materials
- Frame, Vinyl Siding
- Foundation: Slab
- Roof: Composition
Condition
- Fixer
- Year built: 1973
Utilities & green energy
- Water: Well
- Utilities for property: Electricity Connected, Internet Access (Wired), Phone Available, Phone Connected
Community & neighborhood
Security
- Security features: Carbon Monoxide Detector(s), Smoke Detector(s)
Location
- Region: Conifer
- Subdivision: Evergreen Meadows West
Other
Other facts
- Listing terms: Cash,Conventional,FHA,VA Loan
- Ownership: Individual
- Road surface type: Gravel, Paved
Price history
| Date | Event | Price |
|---|---|---|
| 8/29/2025 | Sold | $575,000-4.2%$182/sqft |
Source: | ||
| 8/7/2025 | Pending sale | $600,000$190/sqft |
Source: | ||
| 7/26/2025 | Listed for sale | $600,000$190/sqft |
Source: | ||
Public tax history
| Year | Property taxes | Tax assessment |
|---|---|---|
| 2024 | $3,215 +30.4% | $43,830 |
| 2023 | $2,465 -1.3% | $43,830 +25.7% |
| 2022 | $2,499 +13.3% | $34,855 -2.8% |
Find assessor info on the county website
Neighborhood: 80433
Nearby schools
GreatSchools rating
- 8/10Marshdale Elementary SchoolGrades: K-5Distance: 3.9 mi
- 6/10West Jefferson Middle SchoolGrades: 6-8Distance: 2 mi
- 10/10Conifer High SchoolGrades: 9-12Distance: 1.5 mi
Schools provided by the listing agent
- Elementary: Marshdale
- Middle: West Jefferson
- High: Conifer
- District: Jefferson County R-1
Source: REcolorado. This data may not be complete. We recommend contacting the local school district to confirm school assignments for this home.

Get pre-qualified for a loan
At Zillow Home Loans, we can pre-qualify you in as little as 5 minutes with no impact to your credit score.An equal housing lender. NMLS #10287.
Sell for more on Zillow
Get a free Zillow Showcase℠ listing and you could sell for .
$566,700
2% more+ $11,334
With Zillow Showcase(estimated)
$578,034
