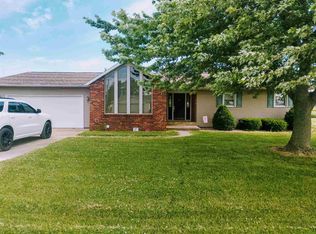Don't miss this beautifully remodeled home: birdseye, hard maple kitchen cabinets; hickory hardwood floors in kt, utility rm, dining area and foyer, crown moulding; sound center stays. All appliances stay, except freezer. New roof in 2001. Weed free lawn. 16x16 wood deck. Convenitly located acress the street from Caston Schools; 15 min from Rochester and Logansport
This property is off market, which means it's not currently listed for sale or rent on Zillow. This may be different from what's available on other websites or public sources.

