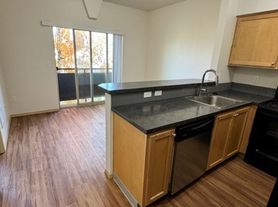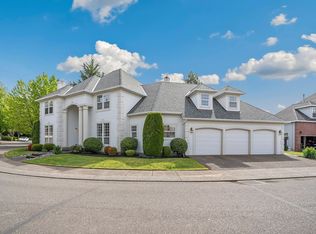Freshly renovated in coveted NW Portland tucked away at the end of a private street in Forest Park sits this grand and gorgeous 1911 newly updated urban craftsman home. Spacious grand rooms with high ceilings and plenty of natural light from all the windows that take in the stunning views of the river, 3 mountains and St. John's bridge and wooded forest park next door. The home features open gourmet kitchen with walnut countertops and farmhouse sink and SS appliances, wood floors throughout, new windows, tiled baths and new high efficiency HVAC. Basement has separate entrance and bonus room which could be a gym, office, craft room... Entertaining on the huge deck for outdoor living offers spectacular views and a great place to see the sunset. Best schools in the area, minutes to downtown and 15 minutes to Nike and Intel. Trailhead in Forest Park is just around the corner. Possible for owner to rent furnished for additional cost. Corporate relocation welcome. Happy to answer any questions. Call today! You will love this home and the amazing views! Lease with option to buy with owner financing possible.
Renter is responsible for all utilities and yard maintenance. Well behaved pets considered. Renter must have renters insurance. No smoking inside home.
House for rent
Accepts Zillow applications
$4,000/mo
9750 NW Rosaria Ave, Portland, OR 97231
4beds
3,170sqft
Price may not include required fees and charges.
Single family residence
Available now
Cats, dogs OK
Central air
In unit laundry
Off street parking
Forced air
What's special
Farmhouse sinkSpectacular viewsHigh efficiency hvacHigh ceilingsWood floorsNew windowsNatural light
- 44 days |
- -- |
- -- |
The City of Portland requires a notice to applicants of the Portland Housing Bureau’s Statement of Applicant Rights. Additionally, Portland requires a notice to applicants relating to a Tenant’s right to request a Modification or Accommodation.
Travel times
Facts & features
Interior
Bedrooms & bathrooms
- Bedrooms: 4
- Bathrooms: 3
- Full bathrooms: 3
Heating
- Forced Air
Cooling
- Central Air
Appliances
- Included: Dishwasher, Dryer, Freezer, Microwave, Oven, Refrigerator, Washer
- Laundry: In Unit
Features
- View
- Flooring: Hardwood, Tile
Interior area
- Total interior livable area: 3,170 sqft
Property
Parking
- Parking features: Off Street
- Details: Contact manager
Features
- Exterior features: Bicycle storage, Heating system: Forced Air, No Utilities included in rent, View Type: River, Mountains and St John's Bridge Views!, forest
Details
- Parcel number: R169429
Construction
Type & style
- Home type: SingleFamily
- Property subtype: Single Family Residence
Community & HOA
Location
- Region: Portland
Financial & listing details
- Lease term: 1 Year
Price history
| Date | Event | Price |
|---|---|---|
| 9/20/2025 | Price change | $4,000+0%$1/sqft |
Source: Zillow Rentals | ||
| 8/31/2025 | Price change | $3,999-11.1%$1/sqft |
Source: Zillow Rentals | ||
| 8/25/2025 | Listed for rent | $4,500+12.5%$1/sqft |
Source: Zillow Rentals | ||
| 4/9/2023 | Listing removed | -- |
Source: Zillow Rentals | ||
| 4/3/2023 | Listed for rent | $3,999$1/sqft |
Source: Zillow Rentals | ||

