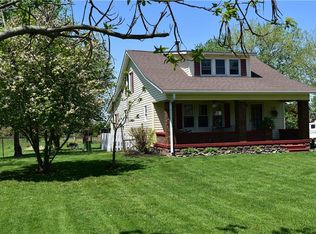Shh! Don't Tell the Relatives... that you purchased this 3BR 3BA waterfront home on 2 acres. They'll want to relax on the large deck overlooking the pond or in the fully finished basement with wood stove. You'll likely discover cousins you have never heard of standing in the large kitchen with granite countertops or in the large yard playing fetch with the dog. What am I saying? This is the home you've been dreaming of!
This property is off market, which means it's not currently listed for sale or rent on Zillow. This may be different from what's available on other websites or public sources.
