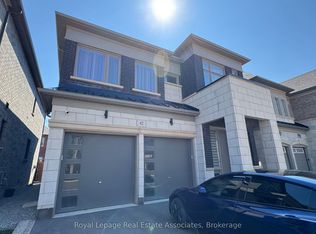Spacious, freshly painted legal in-law suite available for rent at 975 Whitlock Ave N, Unit 82, Milton. Situated in one of Miltons most desirable communities, this spotless unit includes one driveway parking spot and offers convenient access to excellent schools, shopping, parks, Milton Hospital, and everyday amenities. Surrounded by nature with Kelso Conservation Area and Rattlesnake Point just minutes away, yet perfectly connected with Highways 401/407 and Milton GO Station nearby, this family-friendly neighborhood provides the ideal balance of comfort, convenience, and lifestyle.
IDX information is provided exclusively for consumers' personal, non-commercial use, that it may not be used for any purpose other than to identify prospective properties consumers may be interested in purchasing, and that data is deemed reliable but is not guaranteed accurate by the MLS .
Townhouse for rent
C$1,650/mo
975 Whitlock Ave N #82, Milton, ON L9E 1S9
1beds
Price may not include required fees and charges.
Townhouse
Available now
-- Pets
Air conditioner, central air
Ensuite laundry
2 Parking spaces parking
Natural gas, forced air
What's special
Legal in-law suiteSurrounded by nature
- 32 days |
- -- |
- -- |
Travel times
Looking to buy when your lease ends?
Get a special Zillow offer on an account designed to grow your down payment. Save faster with up to a 6% match & an industry leading APY.
Offer exclusive to Foyer+; Terms apply. Details on landing page.
Facts & features
Interior
Bedrooms & bathrooms
- Bedrooms: 1
- Bathrooms: 1
- Full bathrooms: 1
Heating
- Natural Gas, Forced Air
Cooling
- Air Conditioner, Central Air
Appliances
- Laundry: Ensuite
Features
- ERV/HRV, In-Law Suite
- Has basement: Yes
Property
Parking
- Total spaces: 2
- Parking features: Private
- Details: Contact manager
Features
- Stories: 2
- Exterior features: Contact manager
Construction
Type & style
- Home type: Townhouse
- Property subtype: Townhouse
Materials
- Roof: Asphalt
Community & HOA
Location
- Region: Milton
Financial & listing details
- Lease term: Contact For Details
Price history
Price history is unavailable.

